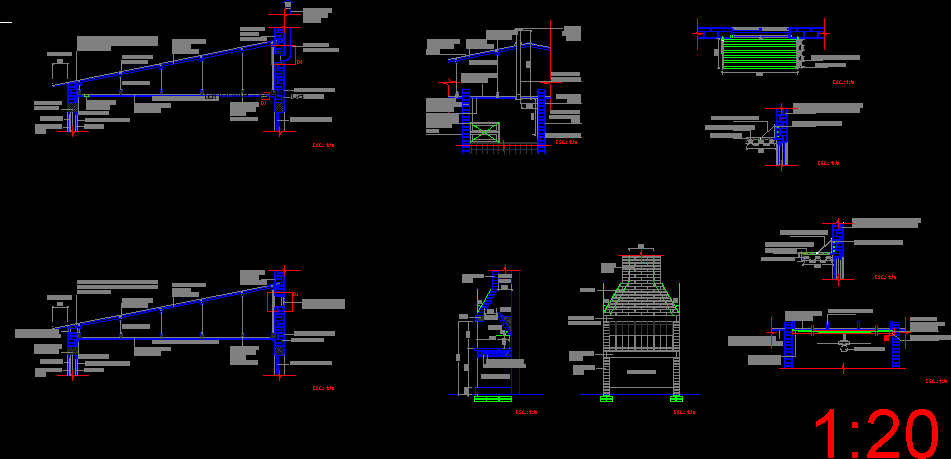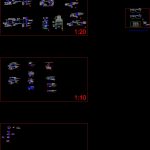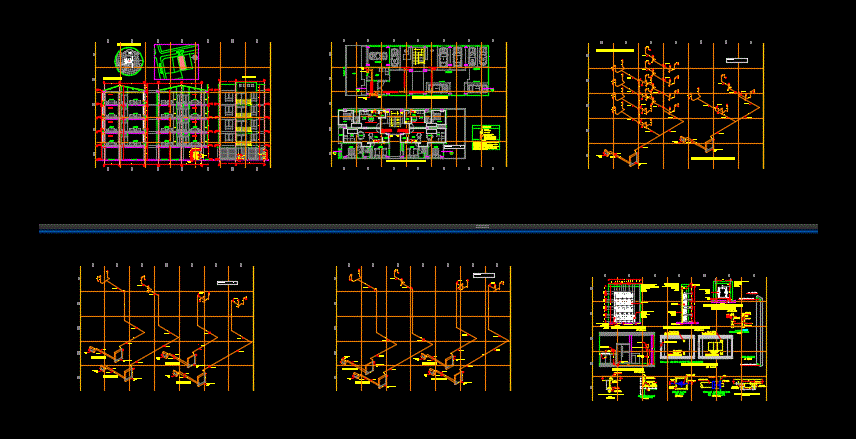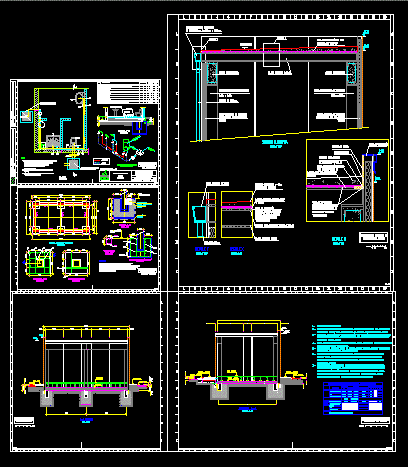Dropped Ceilings- Also Foundations, Sheet Metal DWG Detail for AutoCAD

Ceilings Construction details of pendants. There are also details of foundations and installation of sheet metal and etc.
Drawing labels, details, and other text information extracted from the CAD file (Translated from Spanish):
cover ch. hºgº. No. metal structure with thermal insulation of glass on esp. pending approx., cover ch. hºgº. No. metal structure with thermal insulation of glass on esp. pending approx., iron profile type, flying sheet, indepte ceilings. of machimbrada wood., assembled sheet, support wire, wooden slats screwed on machimbre, round metal ventilation grille, wooden moldings, glass sheet, aluminum window frame, profile, sheet metal blind, cover ch. hºgº. No. metal structure with thermal insulation of glass on esp. pending approx., iron profile type, flying sheet, indepte ceilings. of machimbrada wood., assembled sheet, wooden slats screwed on machimbre, wooden moldings, glass sheet, aluminum window frame, profile, sheet metal blind, support wire, folded sheet, cover ch. hºgº. No. metal structure with thermal insulation of glass on esp. pending approx., iron profile type, flying sheet, ventilation: pipe galv. mm., indepte ceilings. of machimbrada wood., assembled sheet, support wire, galvanized top closure bollard, square metal ventilation grille, wooden slats screwed on machimbre, rectangular metal ventilation grille, circular metal ventilation grille, wooden moldings, glass sheet, aluminum window frame, profile, sheet metal blind, polyethylene, glass wool on esp paper., solid brick, revoke imp. thin thick, aluminum door frame, cover ch. hºgº. No. metal structure., iron profile type, indepte ceilings. machined wood, support wire, wooden slats screwed on machimbre, glass wool, polyethylene, cancel existing carpentry, cablecanal exhaust connection, existing power outlet, silent model extractor, pvc vertical ventilation pipe, cap for ventilation spout, solid brick, hollow ceramic tile, prestressed beam of hº aº, wooden table on, lung, lintel, wood plank, Bell, smoke pipe, storage sector, throat, back, cover ch. hºgº. No. metal structure with thermal insulation of glass on esp. pending approx., iron profile type, flying sheet, support wire, hº gº channel, cover ch. hºgº. No. metal structure with thermal insulation of glass on esp. pending approx., iron profile type, flying sheet, indepte ceilings. machined wood, assembled sheet, wooden slats screwed on machimbre, wooden moldings, glass sheet, aluminum window frame, profile, sheet metal blind, support wire, folded sheet, sheet metal cutting, glass wool on esp paper., polyethylene, solid brick
Raw text data extracted from CAD file:
| Language | Spanish |
| Drawing Type | Detail |
| Category | Construction Details & Systems |
| Additional Screenshots |
 |
| File Type | dwg |
| Materials | Aluminum, Glass, Wood |
| Measurement Units | |
| Footprint Area | |
| Building Features | |
| Tags | abgehängten decken, autocad, ceiling, ceilings, construction, DETAIL, details, DWG, foundations, installation, metal, plafonds suspendus, sheet, suspenden ceilings |








