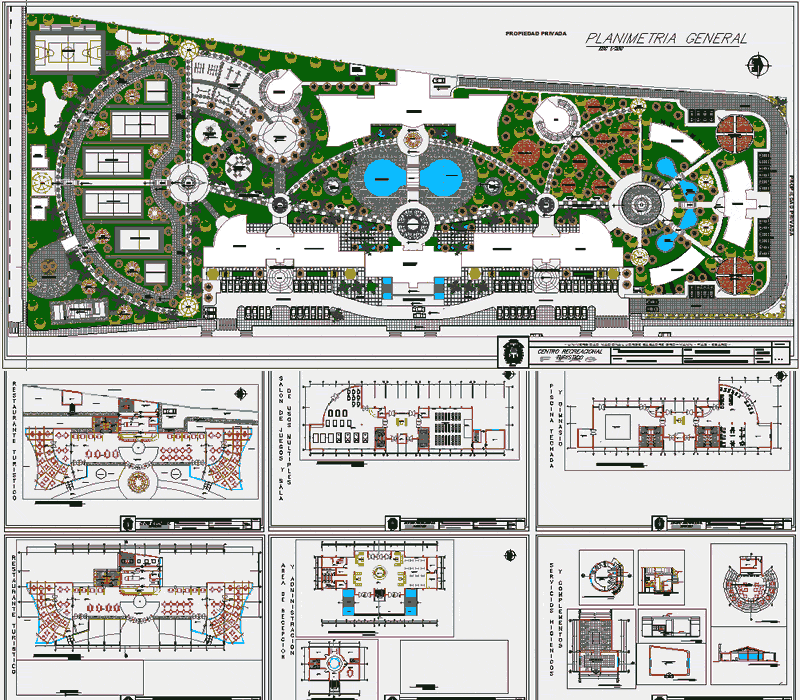Drug Rehabilitation Center 2D DWG Plan for AutoCAD
ADVERTISEMENT
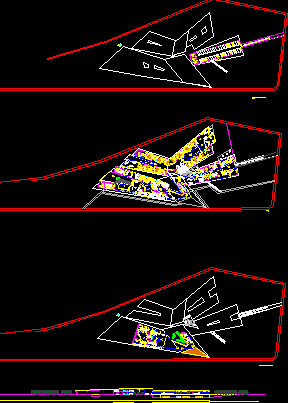
ADVERTISEMENT
Plan and elevation view of a drug rehabilitation center. This cad file shows the 2 storey rehabilitation center. It has basement, ground and first floor each floor has various rooms and departments with applied materials (equipment, furnitures and fittings). Basement has car and bike parking, technical spaces and machine room. Ground floor has Psychologist, group therapy room, waiting room, bath rooms, pool, lounge- waiting room, medical clinic, pharmacy, laboratory, gym, bedroom, dining room, stay personal room, pantry, laundry, literary workshop. First floor has purchases room, treasury, meeting room, place of saving, file cabinet. It has patio with trees. The foot print area of this plan is close to 13,000 square meters.
| Language | English |
| Drawing Type | Plan |
| Category | Hospital & Health Centres |
| Additional Screenshots |
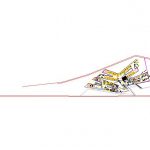 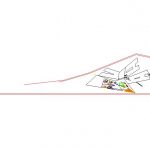 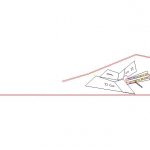 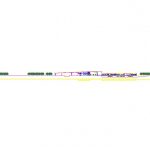 |
| File Type | dwg |
| Materials | Aluminum, Concrete, Glass, Plastic, Steel, Wood, Other |
| Measurement Units | Metric |
| Footprint Area | Over 5000 m² (53819.5 ft²) |
| Building Features | Pool, Garage, Car Parking Lot |
| Tags | DWG, Hospital, rehabilitation |



