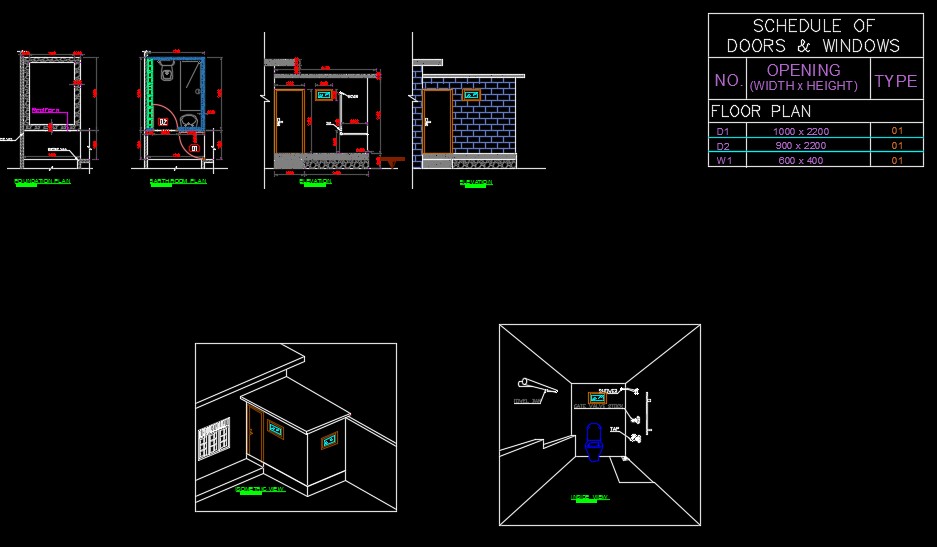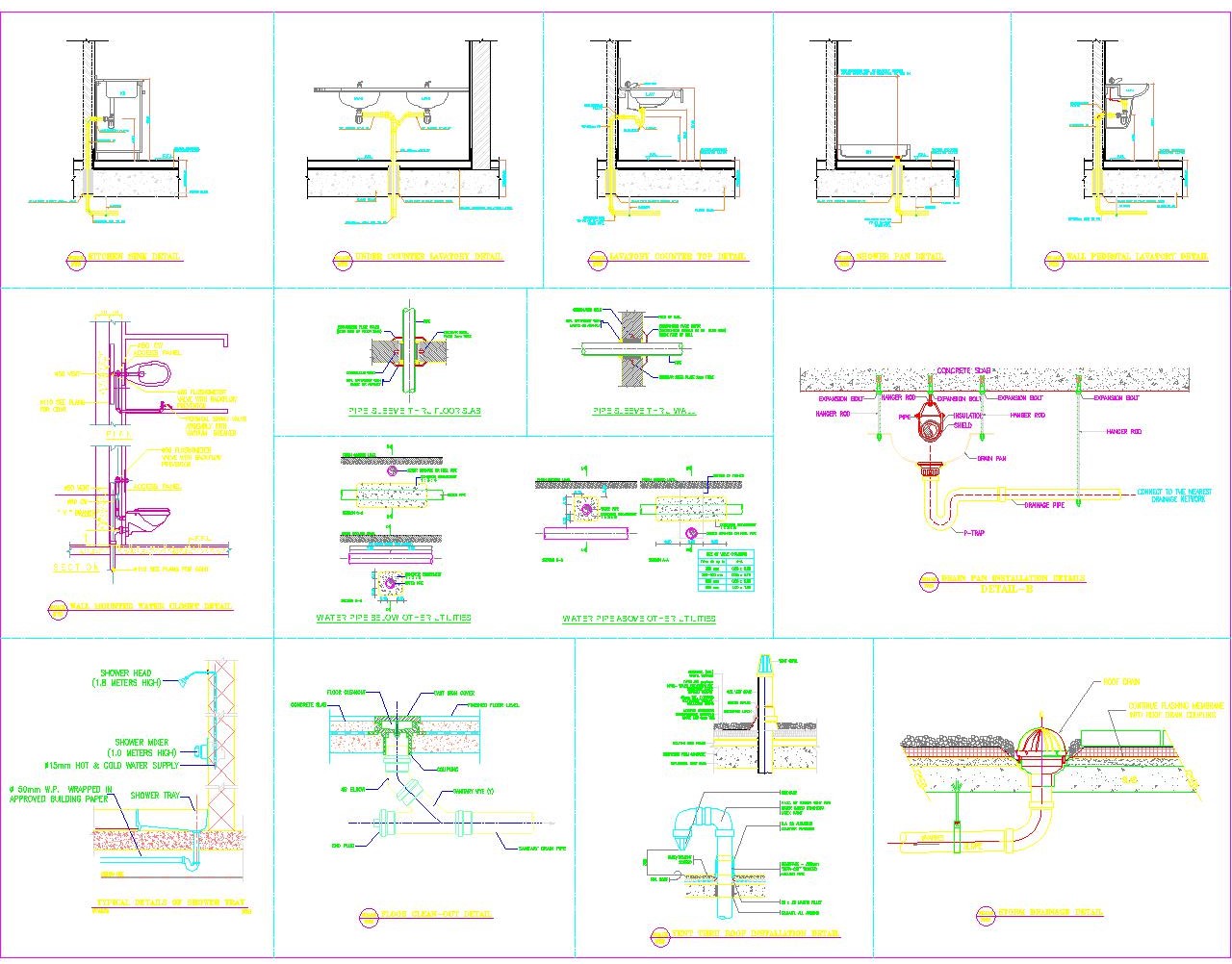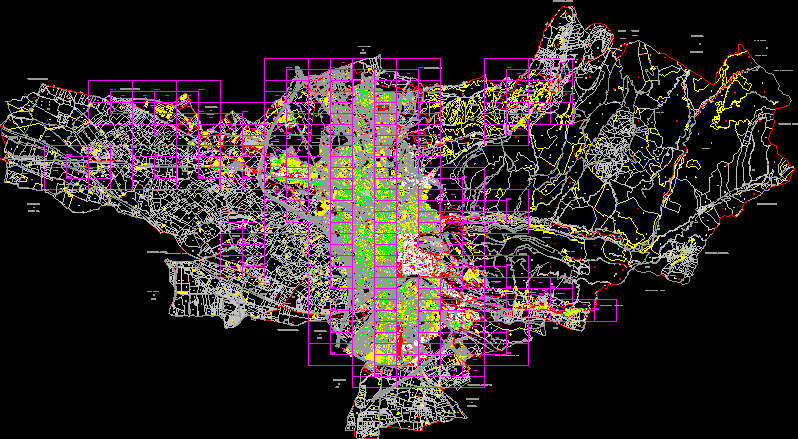Dry Latrine DWG Block for AutoCAD

It is a healthy option elimacion sewage systems in places where there is no running water for the hydraulic drag of feces and urine. The toilet is designed to separate urine from feces which are treated separately. The use of the cameras go according alternates filling.
Drawing labels, details, and other text information extracted from the CAD file (Translated from Spanish):
review, date, by, Rev, Apr, date, review, date, by, Rev, Apr, Scanned:, date:, area, lot, Details, Title, designed:, date:, date, approved:, reviewed:, flat, Pluspetrol norte s.a., Project area, Construction department, Plane no:, scale:, Indicated, flat:, archive, archive:, Rev:, Wall, Height bath, Wall, Existing slab, Fiberglass cover, Existing wall, Suitable as a dry bath, wood, Wall, Height bath, wood, toilet, skilled. stairs, access, urinary, Belt of, Manufactured door, Mortar, container, Gallons, Wall, Fiberglass cover, He passed, Column list, wood, Existing wall, Suitable as a dry bath, belt, Column list, Bath body, column, Belt of, wood, Extraction window, Of material exist., wood, front view, rear view, side view, Pipeline, Toilet, Of urinary, Gln, Pipeline, column, Staircase, wood, column, Wall of, wood, access door, column, ribbon, column, crossbar, Half wall, crossbar, Half wall, For door, Dry bathroom wall, platform, ribbon, Extraction window, Material exist., plant, Extraction window, Material exist., Issued for review, Dry bath design modification, isometric view, dry bath, Fiberglass cover, Wood strap, wood, Staircase, Wooden platform, Wooden column, Feces chamber ex., access door, With opening outwards, wood
Raw text data extracted from CAD file:
| Language | Spanish |
| Drawing Type | Block |
| Category | Bathroom, Plumbing & Pipe Fittings |
| Additional Screenshots |
 |
| File Type | dwg |
| Materials | Glass, Wood |
| Measurement Units | |
| Footprint Area | |
| Building Features | Car Parking Lot |
| Tags | autocad, block, dry, DWG, hydraulic, instalação sanitária, installation sanitaire, latrine, option, places, running, sanitärinstallation, sanitary installation, sewage, systems, water |








