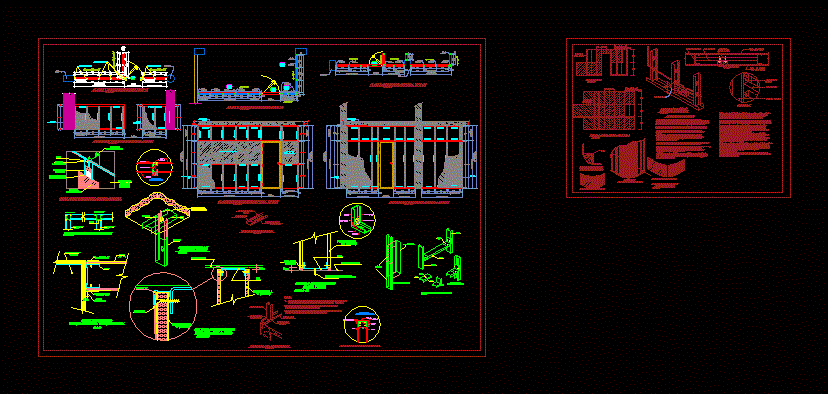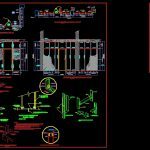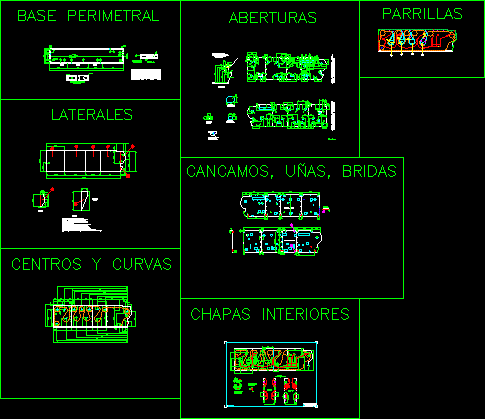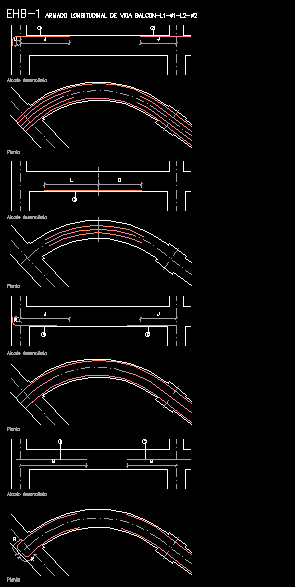Drywall Construction System Details DWG Detail for AutoCAD

Construction Details of Drywall system; and how to build; studs; the plates; details for each construction procedure. Application of walls or light partition walls; details thick; anchorage; installation of elements in the construction of such tabiqueria.
Drawing labels, details, and other text information extracted from the CAD file (Translated from Spanish):
stainless steel tube mm series., stainless steel pt, fixed steel nails with firing, stainless steel pt, scale:, rail anchor, cut, stainless steel tube series, scale:, rail plant, stainless steel tube series, pt of steel, stainless steel tube series, stainless steel tube mm series., scale:, railing elevation, esc., detail meeting concrete partition wall drywall, drywall, partner, galvanized steel with finish filling, adhesive, min. mm., bruna, flexible sealant, galvanized steel with finish filling, brick concrete wall, roasted, partner, partner, partner, partner, partner, partner, plasterboard, lightened slab m., scale, detail of meeting floor, flexible, cm., finished, drywall, detail of meeting sky, j, satin, drywall, mmx rail, overlap, horizontal splicing of profiles, scale, rail, fold, cut, partner, vertical with parante lips, union clip case, clip of, rail, partner, philips head, meeting, of pasta, joint glass, fiber paper, for gasket, final, galvanized, drywall board, meeting, detail together, with metal profile, superboard screw, metal partner, superboard, superboard, drywall type, variable as the case may be, according to partition of partition, partner, column, variable according to table of spans, drywall board, drywall board, concrete column, according to the case, according to the case, drywall board, lightened slab m., window with tempered glass, window with, tempered glass, according to the case, drywall type, partner, according to the case, plate, lightened slab m., plate, according to the case, drywall type, partner, according to the case, column, gentlemen, n.p., table of, parts, hall, commission agent, n.p., of data, prosecution, n.p., Attention, n.p., to the public, treasury, n.p., taxation, n.p., vault, n.p., wait, n.p., taxation, leadership, empty yard, of service, ladies, n.p., n.p., job, Secretary, n.p., production manager, social, hall, n.p., roof projection, tourism, sociology, n.p., archive, wait, n.p., hall of attention, to the public, n.p., Attention, public, n.p., unity, archive, chief division, Secretary, n.p., serv. educat., cult. tourism, n.p., wait, roof projection, n.p., wait, recorder, n.p., archive, ladies, n.p., yard, n.p., males, board of const., n.p., room, marriages, ss.hh, board of const., fire cabin, floor first floor, scale, brick wall build, historical monument zone limit iii stage, circulation, circulation, drywall type, in lightweight slab, anchor detail, of fixing between metal rail, scale, drywall board, partner, detail of placement of parantes in unions, scale, encounter in, as the case may be, according to partition of partition, as the case may be, according to plan, according to table of spans, variable of, variable of, according to plan, variable see table of spans, according to plan, variable of, variable of, variable of, variable of, variable of, variable of, variable of, variable of, according to plan, variable of, variable of, variable of, according to plan, variable see table of spans, according to plan, variable see table of spans, according to plan, as the case may be, according to plan, variable see table of spans, according to plan, v
Raw text data extracted from CAD file:
| Language | Spanish |
| Drawing Type | Detail |
| Category | Construction Details & Systems |
| Additional Screenshots |
 |
| File Type | dwg |
| Materials | Concrete, Glass, Steel |
| Measurement Units | |
| Footprint Area | |
| Building Features | Deck / Patio |
| Tags | aluminio, aluminium, aluminum, autocad, build, construction, construction details, DETAIL, details, drywall, DWG, gesso, gips, glas, glass, l'aluminium, le verre, mauer, mur, panels, parede, partition wall, plaster, plates, plâtre, procedure, studs, system, vidro |








