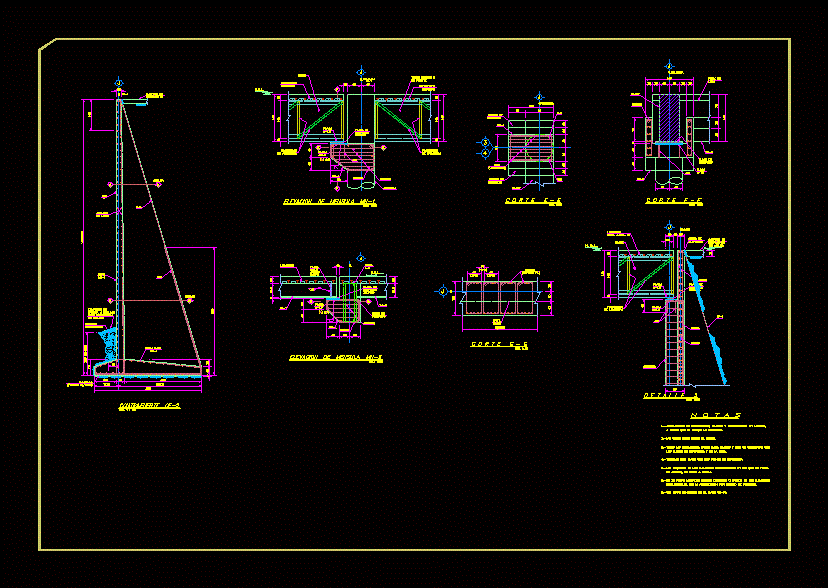Drywall Details DWG Detail for AutoCAD
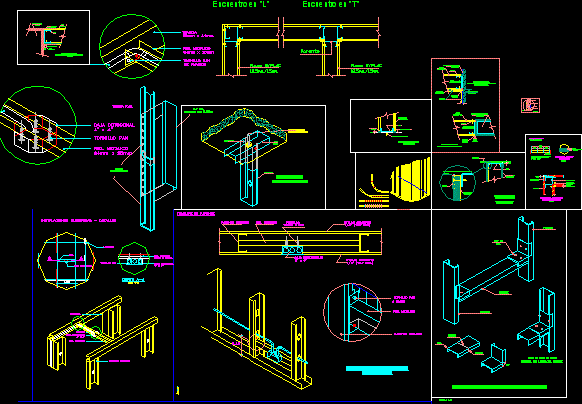
Drywall Details
Drawing labels, details, and other text information extracted from the CAD file (Translated from Spanish):
of glass, of glass, gyplac, teacher, rigid, suspended invisible joint, in parante, mmx rail, reinforcement in the corners, for partition walls, gyplac rh, esc:, in sanitary partitions, install the metal profile, each, MMM., metal corner, septum cm., sanitary wall, gyplac rh, ceramic veneers, gyplac rh, ceramic placement, drywall screw, metal partner, gyplac wall, esc:, ceramic, paste glue, gyplac rh, detail, of ceramic on gyplac wall, esc., mm, to plate on plates, mm, galvanized steel with finish filling, to the concrete wall, do not fix parante, flexible sealing, raincoat, meeting concrete wall wall veneer gyplac in ss. H H., meeting concrete wall gyplac wall, flexible, sealant, partner, gyplac, partner, to the concrete wall, for pottery, glue, ceramic, flexible, sealant, do not fix parante, brick concrete wall, gyplac, roasted, bruna, min. mm., brick concrete wall, roasted, meeting, adhesive, flexible sealant, min. mm., bruna, gyplac, partner, brick concrete wall, roasted, esc., galvanized steel with finish filling, horizontal splicing of profiles, partner, clip of, rail, partner, fold, cut, rail, union clip case, vertical with parante lips, scale, satin, j, gyplac, ceiling, raul posada candela product manager gyplac, gyplac, gyplac plate, gyplac plate, partner, cm., gyplac, finished, flexible, meeting floor plate, of fixing between metal rail, anchor detail, suspended ceilings, gyplac, mm., gyplac, mm., gyplac standard, metal partner, gyplac standard, screw bread, wafer, metal rail, metal partner, metal rail, rectangular box, wafer bread, screw, screw bread, metal rail, octagonal box, screw bread, Fixing, metal rail, octagonal box, screw bread, metal rail, esc:, cut, joist, electrical installations details, metal partner, pipeline, octagonal box, octagonal box, joists, pipe p.v.c., electrical installations details, column, rail, metal rail, electrical installations, sanitary facilities detail, drain, pipe of, metal profile, glue, metal partner, septum cm., metal partner, scale:, water pipe, metal partner, pvc tube, ceramic, pvc tube, sanitary partitions, metal partner, septum cm., scale, ceramic, mm., superboard, mm., superboard, mm., superboard, mm., for pottery, gyplac mm, final, for gasket, fiber paper, joint glass, of pasta, meeting, philips head, galvanized, of wood, of wood, of wood, metal, metal, cm., gyplac rh, finished, flexible, ceramic, gyplac st, concrete cm., wall in shower area, scale, vertical, partner, gyplac, rail, gyplac wall raised cm., plinth, Rodon, nail cm., scale, wire, galvanized, for removable ceiling, painted steel profiles, esc., metal, partner, gyplac, omega profile, rail, profile, filling, register box in ceiling, mm., gyplac, mm., gyplac
Raw text data extracted from CAD file:
| Language | Spanish |
| Drawing Type | Detail |
| Category | Construction Details & Systems |
| Additional Screenshots |
 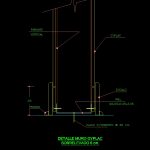    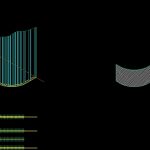 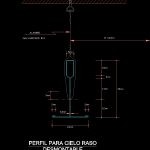  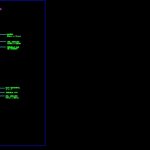   |
| File Type | dwg |
| Materials | Concrete, Glass, Steel, Wood |
| Measurement Units | |
| Footprint Area | |
| Building Features | |
| Tags | adobe, autocad, bausystem, construction system, covintec, DETAIL, details, drywall, DWG, earth lightened, erde beleuchtet, losacero, plywood, sperrholz, stahlrahmen, steel framing, système de construction, terre s |





