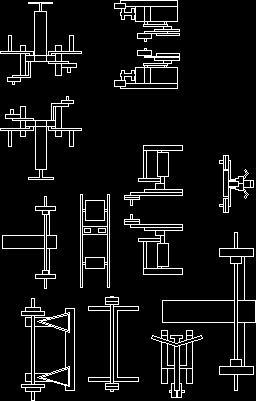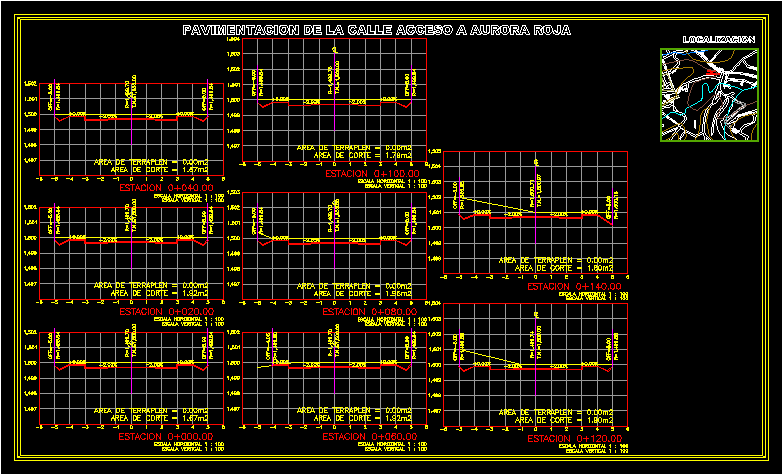Drywall DWG Block for AutoCAD

File Geometry with sheets of matter of geometry; surfaces containing development; the generation of covers; conical and cylindrical geometry .
Drawing labels, details, and other text information extracted from the CAD file (Translated from Spanish):
faculty of higher education, acatlan, architecture, faculty of higher education acatlan, national autonomous university of mexico, professor: arq. mario ocadiz, subject: geodesic, matter: geometry of the built space ii, student: rojas muñoz victor alberto, no. of lamina:, vertical condominium, architectural projects v, arq. elías teran rodríguez, teacher:, student :, group :, delivery date :, plane :, scale :, scale model, dimensions :, mts, notes :, – dimensions in meters, – elevations and levels in meters, levels :, level finished floor, npt, parapet level, change of level, floor level, floor level, level of parapet in elevation, ntp, elevation, sidewalk level, sidewalk level elevation, location sketch, red muñoz victor alberto, theme: folded flat roofs, theme: geodesic generated by tetrahedron, theme: sextapartite vault, theme: nanocilíndrica ridge vault, theme: lunettes: tangential cylinder and straight cylinder, theme: paraboloid
Raw text data extracted from CAD file:
| Language | Spanish |
| Drawing Type | Block |
| Category | Handbooks & Manuals |
| Additional Screenshots |
 |
| File Type | dwg |
| Materials | Other |
| Measurement Units | Metric |
| Footprint Area | |
| Building Features | |
| Tags | autocad, block, covers, development, drywall, DWG, file, generation, geometry, matter, sheets, surfaces |








