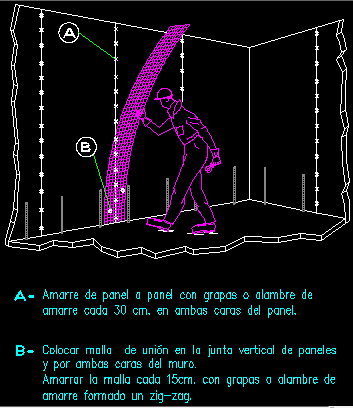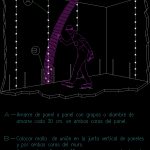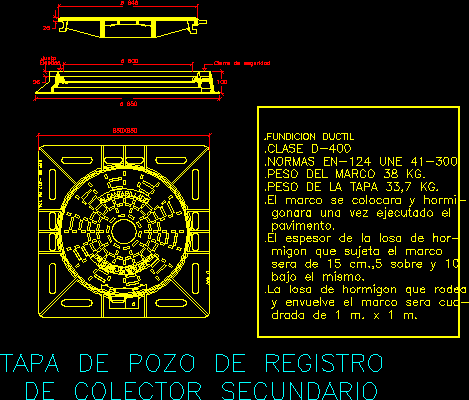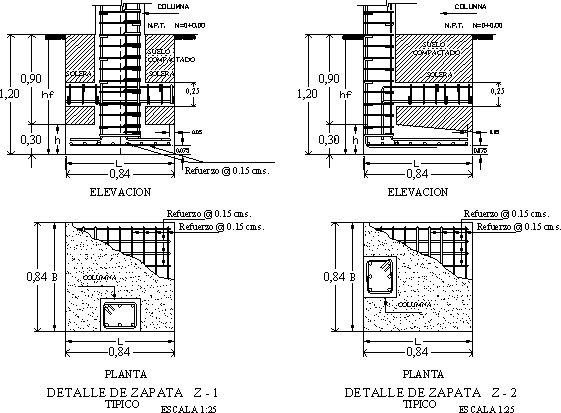Drywall Fixation DWG Block for AutoCAD
ADVERTISEMENT

ADVERTISEMENT
Isometric view of drywall fixation
Drawing labels, details, and other text information extracted from the CAD file (Translated from Spanish):
mooring panel panel with staples wire, tie each cm. on both sides of the panel., place bonding mesh in the vertical board of panels, on both sides of the wall., tie the mesh each with staples wire, mooring formed a
Raw text data extracted from CAD file:
| Language | Spanish |
| Drawing Type | Block |
| Category | Construction Details & Systems |
| Additional Screenshots |
 |
| File Type | dwg |
| Materials | |
| Measurement Units | |
| Footprint Area | |
| Building Features | |
| Tags | autocad, block, de moulage, drywall, DWG, fixation, gesims, gesso, isometric, molding, plâtre, View |








