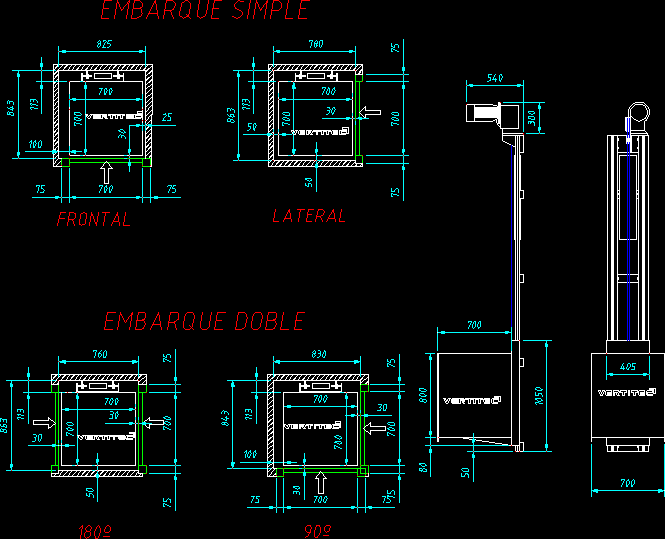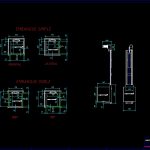Dumbwaiter DWG Plan for AutoCAD
ADVERTISEMENT

ADVERTISEMENT
Plan details (cuts, plants) of a dumbwaiter, and the system is operating a forklift.
Drawing labels, details, and other text information extracted from the CAD file (Translated from Italian):
stamp and signature for, acceptance, date of issue signature, technical office, signature de aceptación, auth.:, scale: nts, a thyssenkrupp elevator company, thyssenkrupp accessibility bv, name :, subject :, par, ordernr.:, dwg. nr .:, date, -vsh-, -vss-, -slc-, swivel: autoride, thyssenkrupp access limited, author: borja peiró signes, client :, referencia :, montaplatos, embarque simple, frontal, lateral, embarque doble
Raw text data extracted from CAD file:
| Language | Other |
| Drawing Type | Plan |
| Category | Furniture & Appliances |
| Additional Screenshots |
 |
| File Type | dwg |
| Materials | Other |
| Measurement Units | Metric |
| Footprint Area | |
| Building Features | Elevator |
| Tags | autocad, cupboard, cuts, details, DWG, évier, forklift, freezer, furniture, geladeira, kühlschrank, operating, pia, plan, plants, réfrigérateur, refrigerator, schrank, sink, stove, system |








