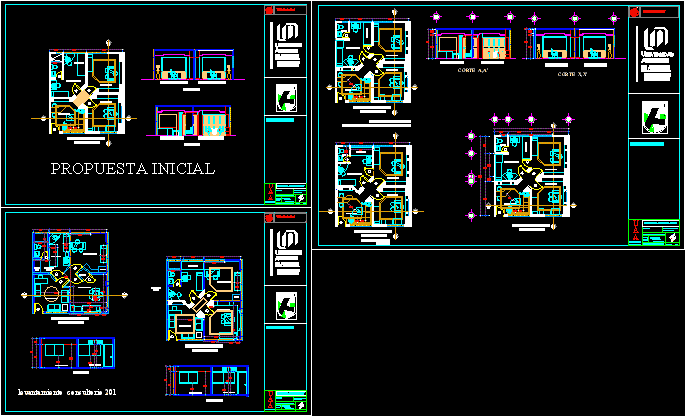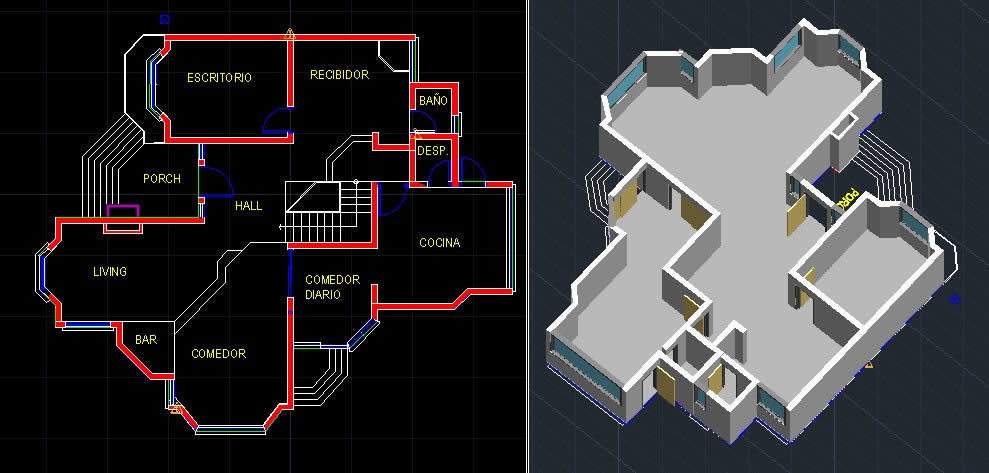Duque De Caxias Cultural Center DWG Block for AutoCAD

Duque de Caxias Cultural Center – Oscar Niemeyer Architect – Rio de Janeiro Brasil
Drawing labels, details, and other text information extracted from the CAD file (Translated from Portuguese):
– ramp, caption:, wall finish, ceiling finish, floor finish, – lift, – wood door, bone level, finished level, – kitchen, – sanitary, – ladder, structure, masonry, drawing, – door steel, – glass cloth, notes :, finishes:, implantation, adriana, guilherme, – aluminum window, aluminum windows :, wooden doors :, steel doors :, frames :, general review, shults, scale, cdc , rev., cultural center-duque da caxias, outline, design: architect oscar niemeyer, description, initial issue, verif, seen, date, color, feather, colorful plot, theater, av. manoel teles, av. plínio married, street xavier silveira, av. pres. kennedy library plaza pavement parking facade obs view projection pavto technical curtain coxia access ramp audience stage empty under san.f dressing room san.m wardrobe, repetition emergency exit female feminine sanitary male physicists handicapped local for air conditio … facilities air cond mureta passage circulate wall gate indicated cut aa pairs technical pavement recess sm plants ground floor room building pilotis ac hall glass zenith illumination inst. variable cover elevation machines house of attendance and theater ticket office glass sf shaft , bbc, bb, boom, elevator, cut, cc, circ., water, engine room, lighting, zenith, box, air conditioning, gutter
Raw text data extracted from CAD file:
| Language | Portuguese |
| Drawing Type | Block |
| Category | Entertainment, Leisure & Sports |
| Additional Screenshots |
     |
| File Type | dwg |
| Materials | Aluminum, Glass, Masonry, Steel, Wood, Other |
| Measurement Units | Metric |
| Footprint Area | |
| Building Features | Garden / Park, Elevator, Parking |
| Tags | architect, Auditorium, autocad, block, center, cinema, cultural, de, DWG, niemeyer, oscar, rio, Theater, theatre |






