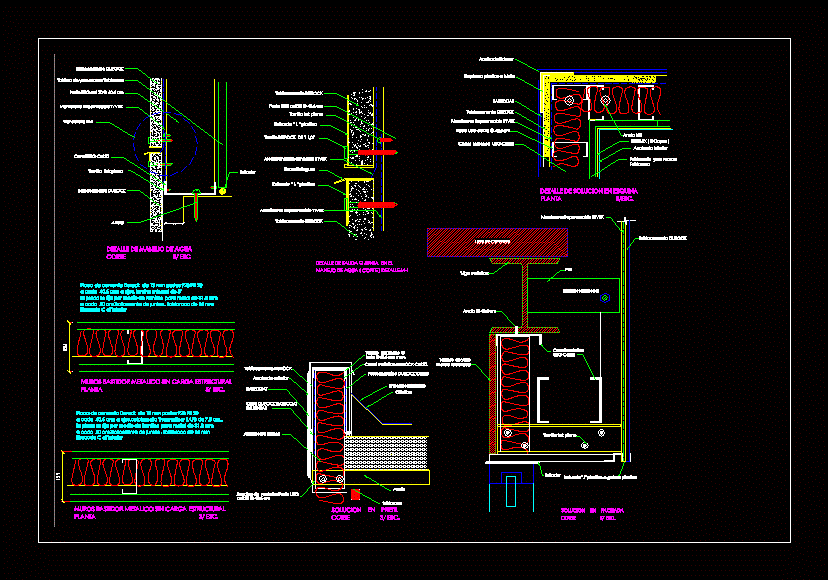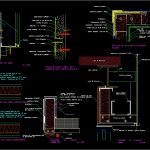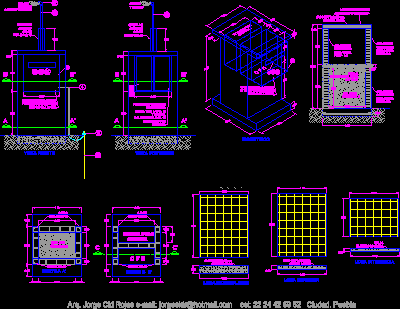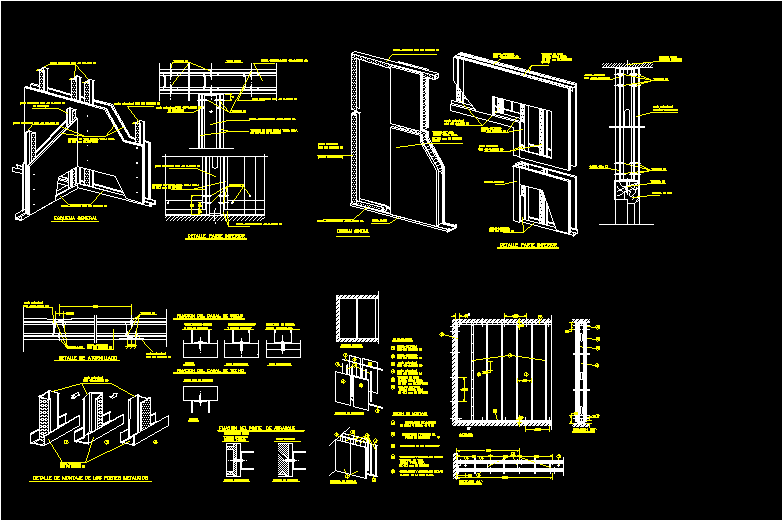Durlock DWG Block for AutoCAD

Extreme durlock wall; specifications of the installation guide
Drawing labels, details, and other text information extracted from the CAD file (Translated from Spanish):
ceilings services s. to. of c. v., water management detail, Hardboard tab, waterproof membrane tyvek, gypsum board, post usg cal cm, see detail, channel usg lime, flat tek screw, Hardboard tab, anchor, sealant, Exit detail gasket in the, water management cut detail, cut esc., durock ds screw, Hardboard tab, waterproof membrane tyvek, Hardboard tab, post usg cal cm, flat tek screw, plastic bead, waterproof membrane tyvek, plastic bead, fuzzy botaguas, plant, corner solution detail, exterior finish, plastic mesh corner, basecoat, Hardboard tab, waterproof membrane tyvek, metal channel usg lime, post usg cal cm, anchor hilti, gypsum board brand, tablaroca, redimix covers, interior finish, plant esc., metal frame walls without structural load, metal frame walls without structural load, plant esc., cement plate durock de mm postes pi, each cms axes.colchoneta thermafiber safb of cm .., the plate is fixed by means of screws for metal of mm, every cm.treatment of joints mm, firecode inside, every cm.treatment of joints mm, the plate is fixed by means of screws for metal of mm, each cms axes. mineral sheet, firecode inside, cement plate durock de mm postes pi, solution in pretile, cut esc., chamfer, Hardboard tab, anchor, tablaroca, section of metalicoposte usg, cal cm, basecoat durock tape, in joints, fibrous insulation, exterior finish, basecoat, waterproofing, metal pole durock cal, metal channel durock lime, screw, side cm max., cut esc., facade solution, concrete slab, plastic dropper, Hardboard tab, waterproof membrane tyvek, hexagonal screw, metal channel, metal beam, anchor cm, ptr, gypsum board, usg lime, sealant, flat tek screw
Raw text data extracted from CAD file:
| Language | Spanish |
| Drawing Type | Block |
| Category | Construction Details & Systems |
| Additional Screenshots |
 |
| File Type | dwg |
| Materials | Concrete, Plastic |
| Measurement Units | |
| Footprint Area | |
| Building Features | Car Parking Lot |
| Tags | adobe, autocad, bausystem, block, construction system, covintec, details, durlock, durock, DWG, earth lightened, erde beleuchtet, extreme, guide, installation, losacero, plywood, specifications, sperrholz, stahlrahmen, steel framing, système de construction, terre s, wall, walls |








