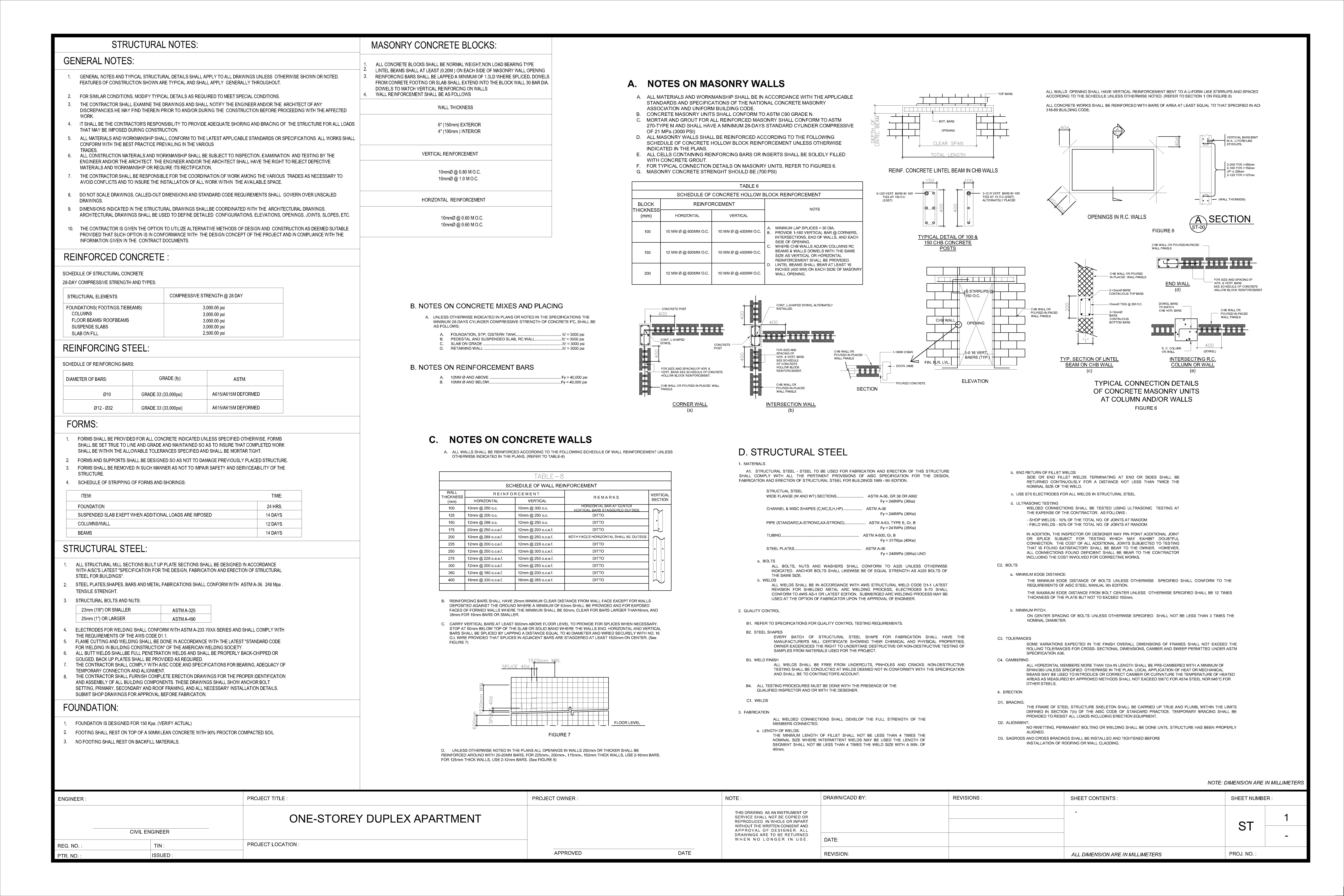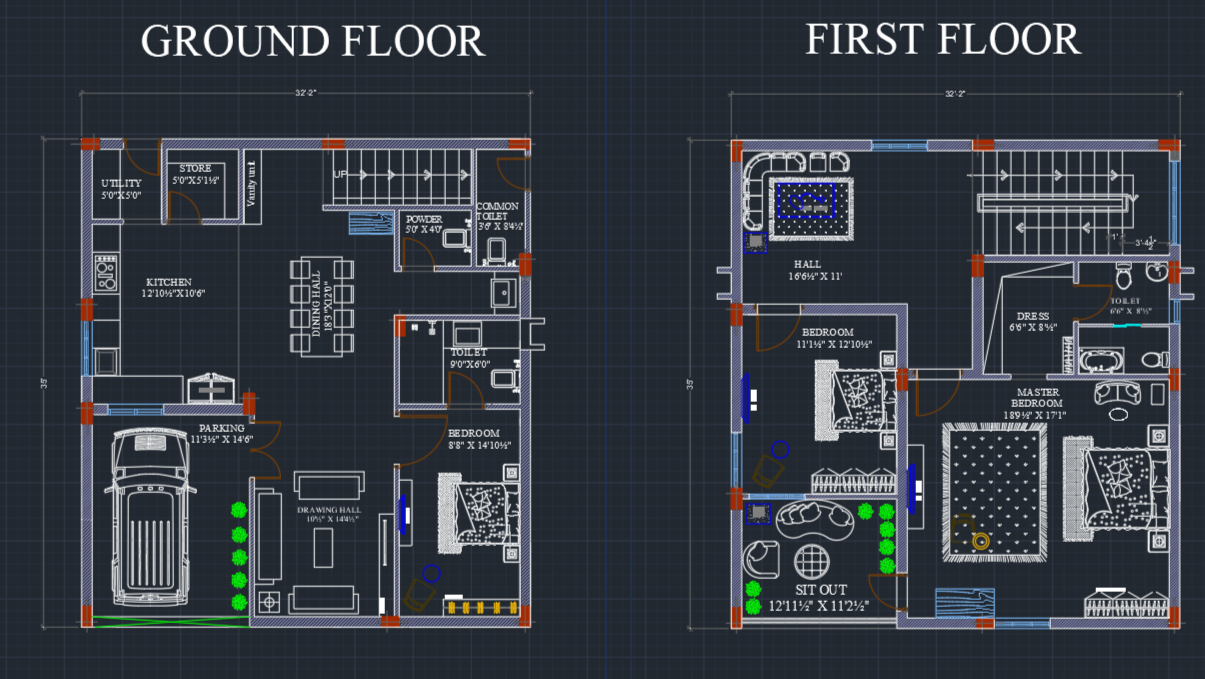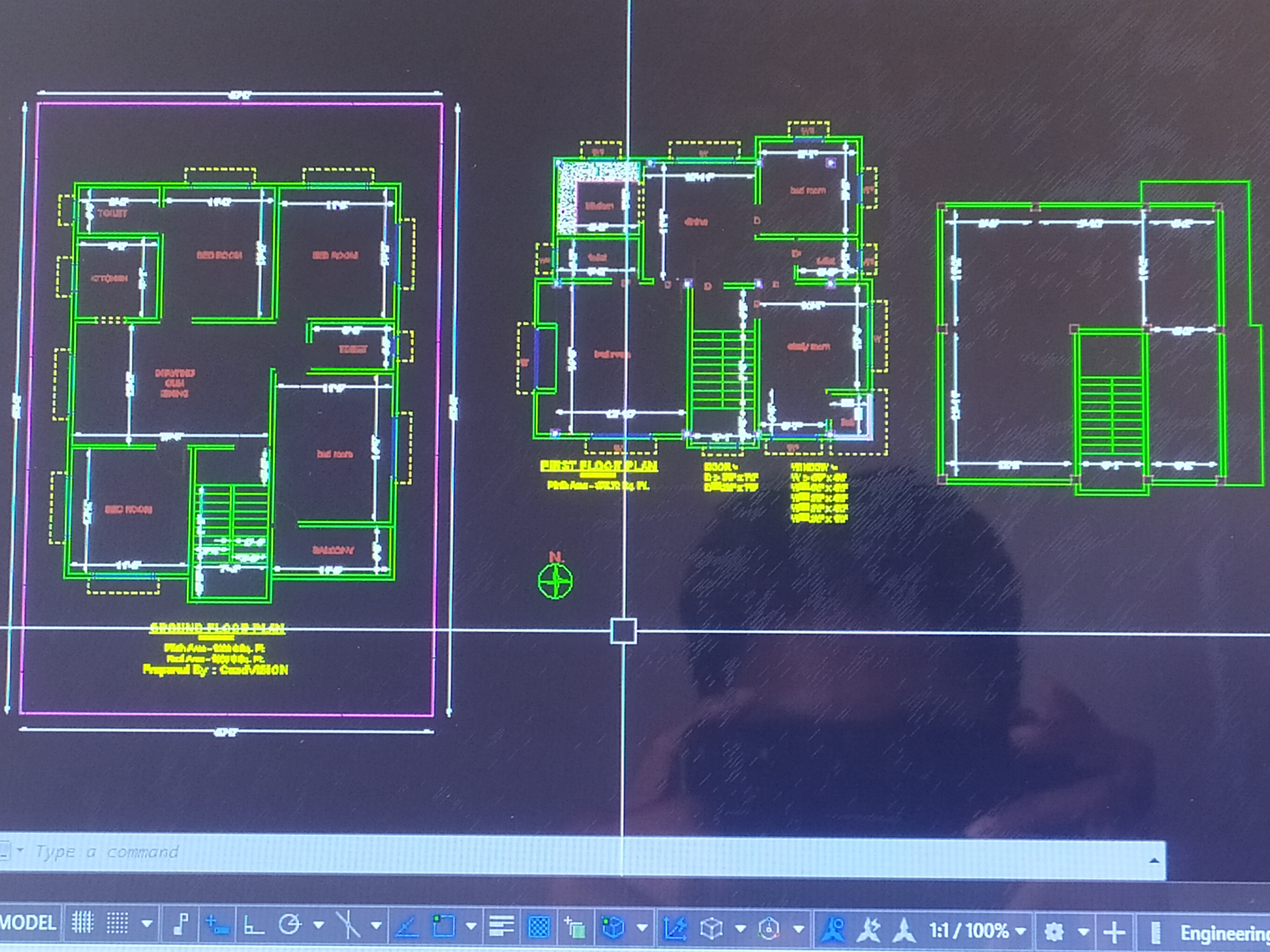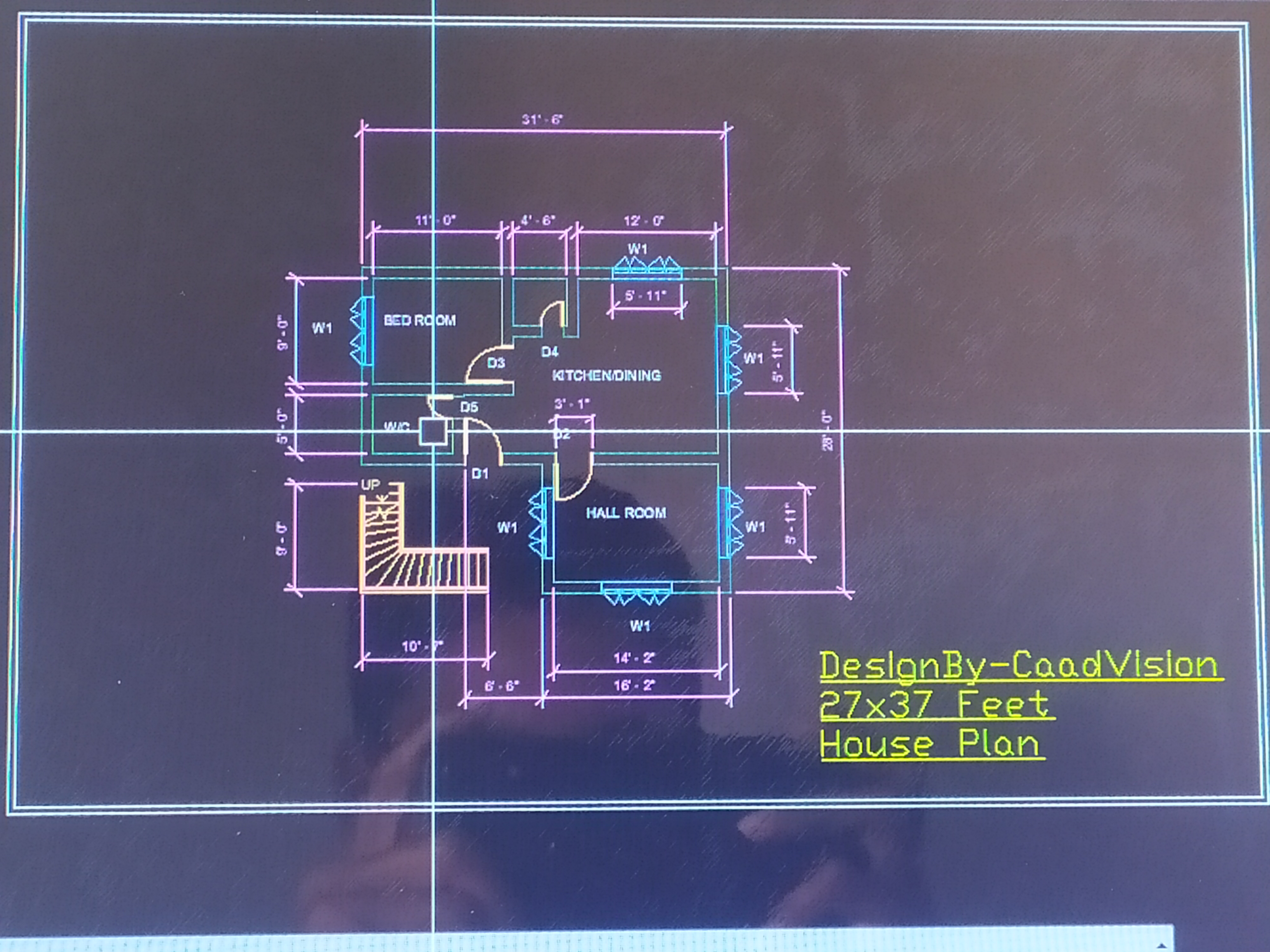Choose Your Desired Option(s)
×ADVERTISEMENT
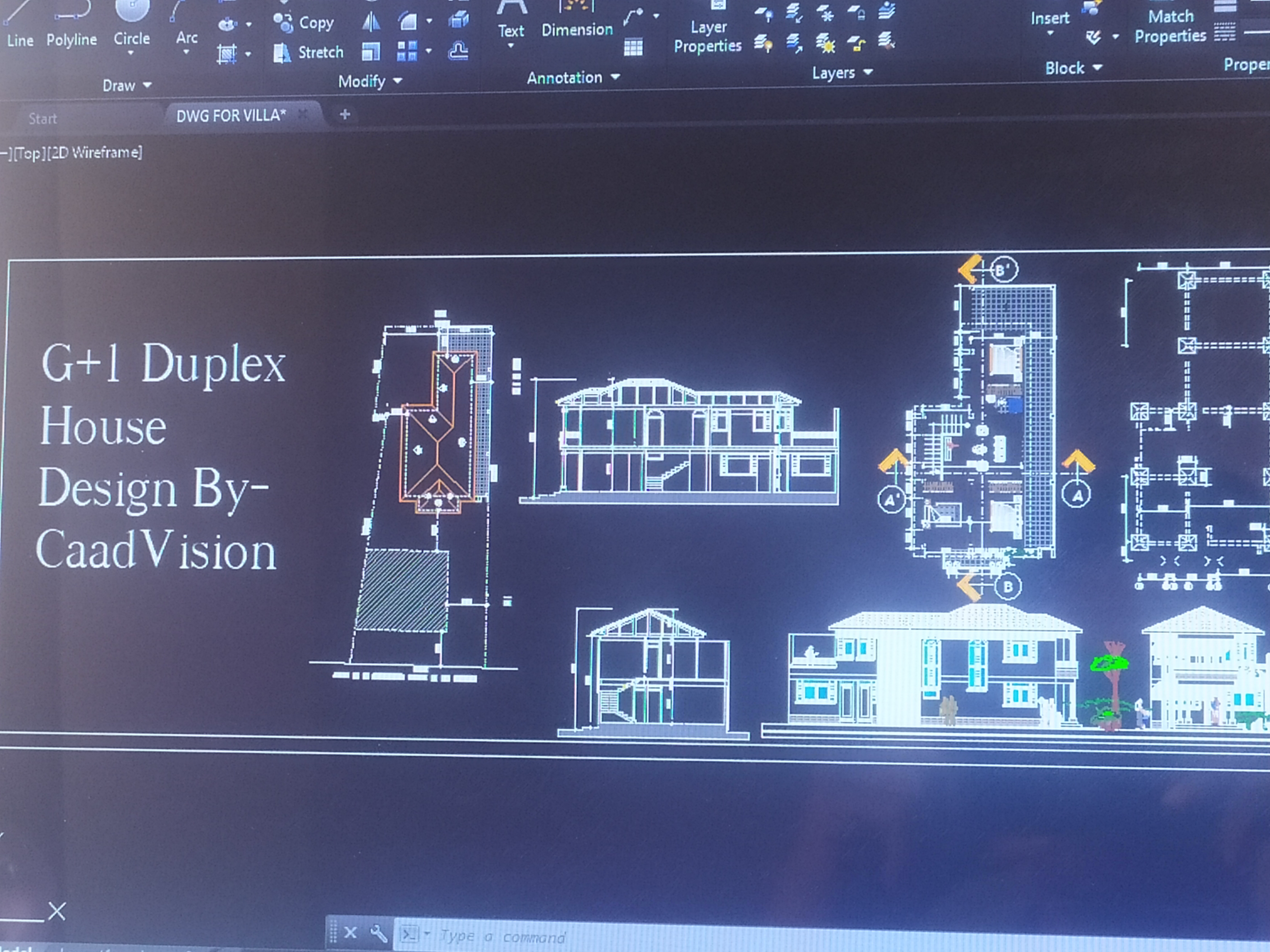
ADVERTISEMENT
G+1 Villla House having plan & elevation also having columns layout .
| Language | English |
| Drawing Type | Full Project |
| Category | Duplex |
| Additional Screenshots | |
| File Type | dwg |
| Materials | Concrete, Masonry, Steel, Other |
| Measurement Units | Metric |
| Footprint Area | 250 - 499 m² (2691.0 - 5371.2 ft²) |
| Building Features | A/C, Garage, Parking, Garden / Park |
| Tags |
ADVERTISEMENT
Download Details
$100.00
Release Information
-
Price:
$100.00
-
Categories:
-
Released:
April 1, 2022
Product Tags
Related Products
4BHK Duplex house design
$5.00
Same Contributor
27X37 House Plan
$20.00
Featured Products
LIEBHERR LR 1300 DWG
$75.00
