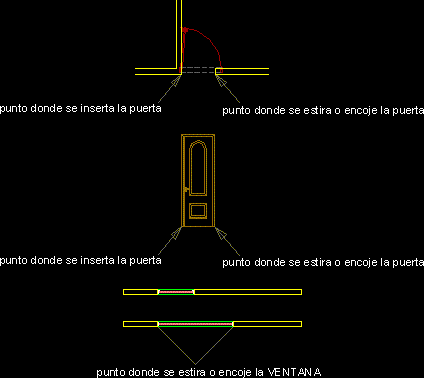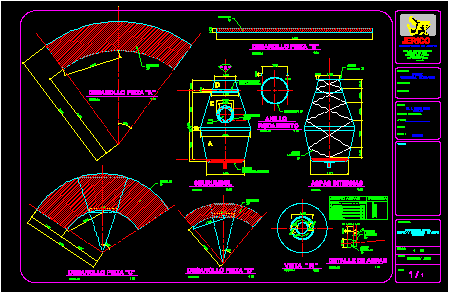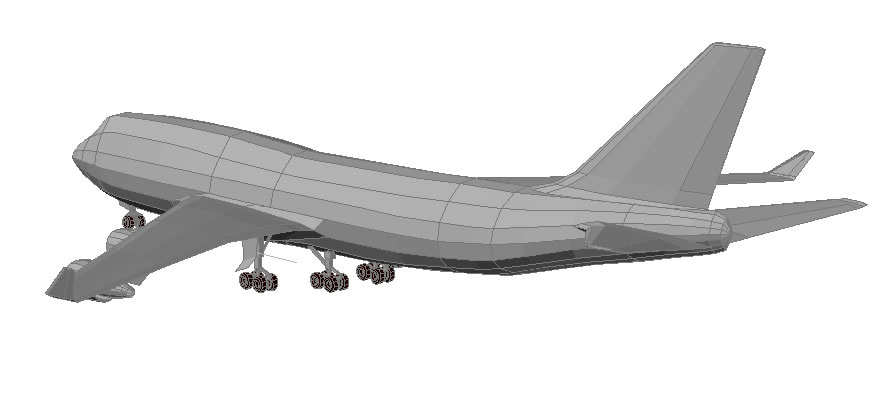Dynamic Block, Door And Window DWG Block for AutoCAD
ADVERTISEMENT

ADVERTISEMENT
Blocks of door and window to insert into the flat with the advantage that you can adapt to any space, in this file how to use them.
Drawing labels, details, and other text information extracted from the CAD file (Translated from Spanish):
point where the door is inserted, where the door stretches or shrinks, where the window stretches or shrinks
Raw text data extracted from CAD file:
| Language | Spanish |
| Drawing Type | Block |
| Category | Vehicles |
| Additional Screenshots |
|
| File Type | dwg |
| Materials | Other |
| Measurement Units | Metric |
| Footprint Area | |
| Building Features | |
| Tags | autocad, block, blocks, door, DWG, dynamic, file, flat, insert, space, Transportation, window |








