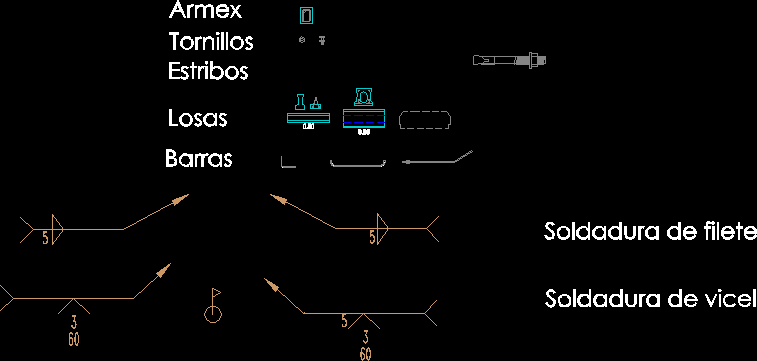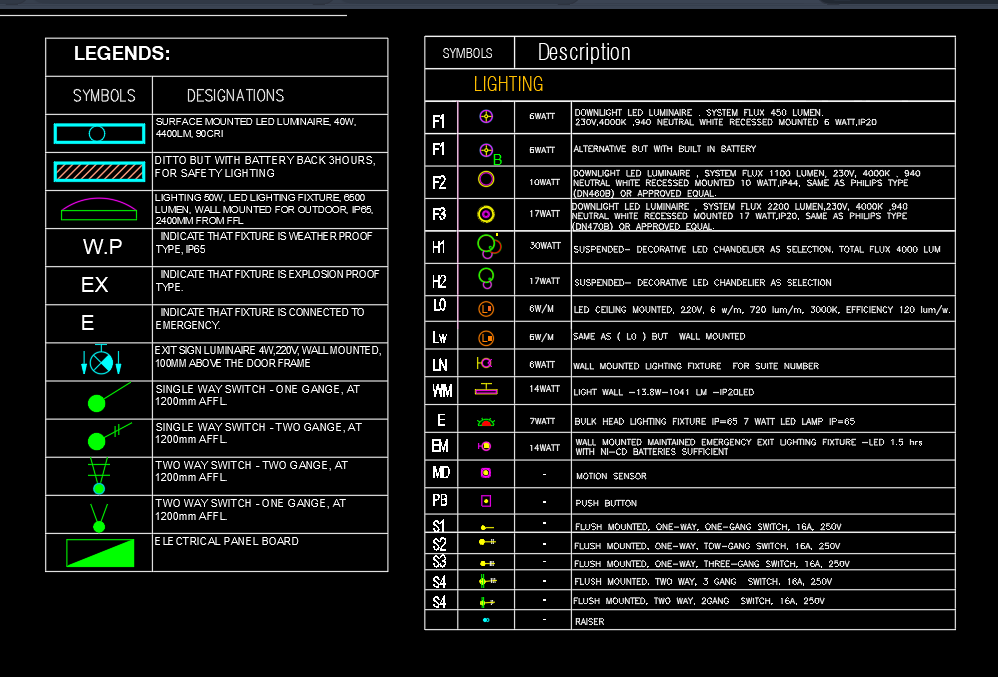Dynamic Blocks For Structures DWG Block for AutoCAD

Dynamic Blocks to aid with faster structures planes. Example block screws where only choose from the list of 5/8
Drawing labels, details, and other text information extracted from the CAD file (Translated from Spanish):
date, no., revision, revised, approved, drawing no., title, symbology, specifications, reference plans, projected :, drew :, revised :, date :, aproved :, project key, rev :, dimension :, scale:, text, pin, spacers, reinforcement, folds table, overlaps and anchors, gauge, diameter, lengths in folds, overlap, —, hook, anchor, straight, fillet welding, vicel welding, armex, screws , abutments, slabs, bars, ntc level concrete stop npt finished floor level ndc foundation level of foundation dfe level of excavation bottom ntn level of natural terrain ntt level of terracería finished nb level of stool npr level of parapet ntp level of profile stop nta level of steel stop np level of plate nsp upper level of profile nip lower level of profile, dimensions, axes, level in elevation, level in plan, notes for the installation of slabs and post-tensioned beam: the placement of l Bearing and post-tension beam will be the responsibility of the distributor of the same. The number of tensioners, tensile strength, bending and everything necessary for its operation will be done according to what is indicated in the manuals of the distributor, approved for construction, ing. r.g.b., arq. i.p.a., issued for general review, r.g.b.
Raw text data extracted from CAD file:
| Language | Spanish |
| Drawing Type | Block |
| Category | Symbols |
| Additional Screenshots |
 |
| File Type | dwg |
| Materials | Concrete, Steel, Other |
| Measurement Units | Metric |
| Footprint Area | |
| Building Features | Deck / Patio |
| Tags | autocad, block, blocks, coat, DWG, dynamic, list, normas, normen, PLANES, revestimento, schilder, screws, SIGNS, standards, structures, symbol, symbols, welding |








