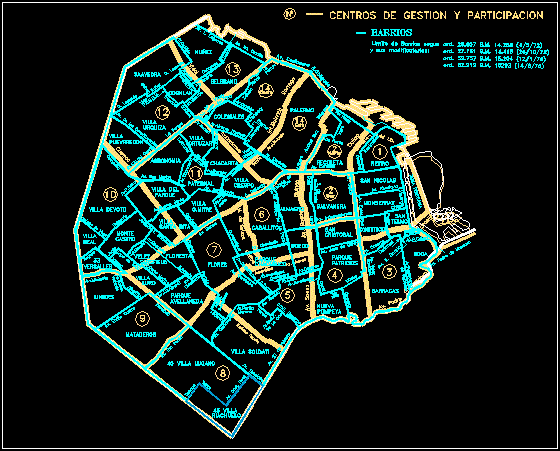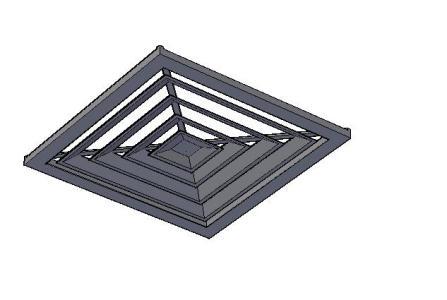Dynamic DWG Plan for AutoCAD
ADVERTISEMENT

ADVERTISEMENT
Block Health potty door and window dynamic ARE modification options without editing the block. plan and elevation of a single block includes brief instruction.
Drawing labels, details, and other text information extracted from the CAD file (Translated from Spanish):
On the arrow of each block you can operate the options of each not try to copy paste to make them work
Raw text data extracted from CAD file:
| Language | Spanish |
| Drawing Type | Plan |
| Category | Bathroom, Plumbing & Pipe Fittings |
| Additional Screenshots |
 |
| File Type | dwg |
| Materials | |
| Measurement Units | |
| Footprint Area | |
| Building Features | |
| Tags | autocad, bad, bathroom, block, casa de banho, chuveiro, door, DWG, dynamic, health, lavabo, lavatório, modification, options, plan, salle de bains, toilet, urinal, waschbecken, washbasin, WC, window |








