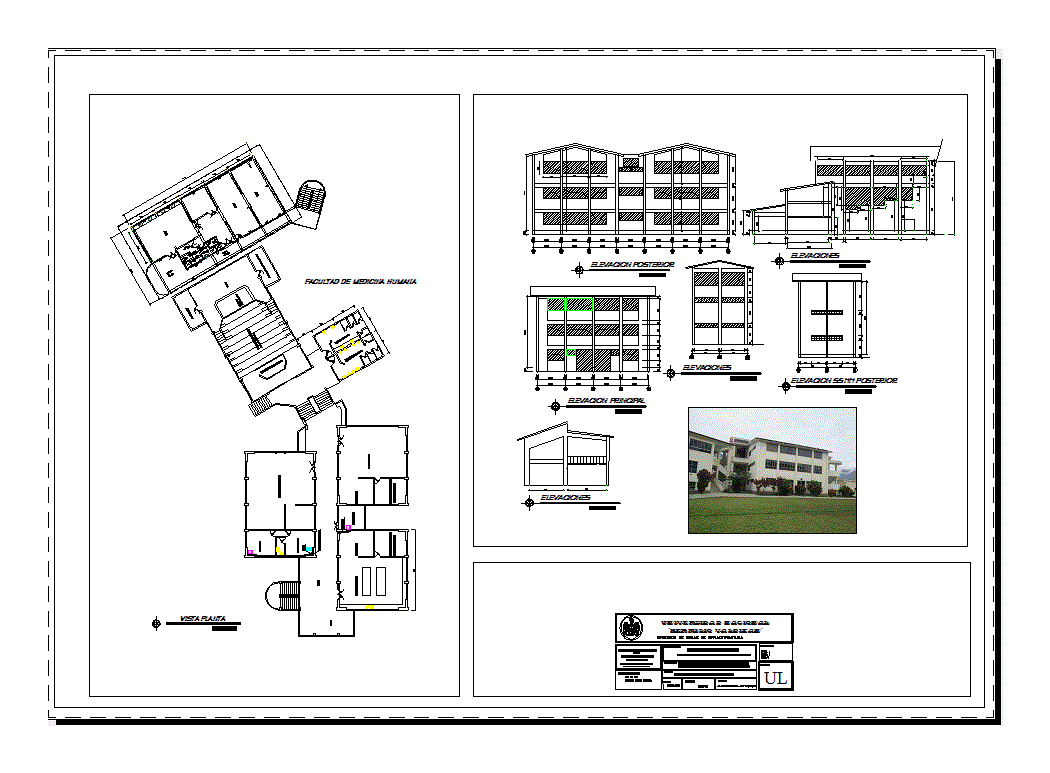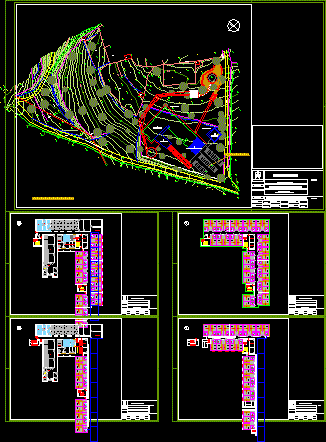Eap Faculty Medicine – Unheval DWG Block for AutoCAD

Distribution environments College of Human Medicine UNHEVAL – Peru – Ground – Cortes – Views – Facade
Drawing labels, details, and other text information extracted from the CAD file (Translated from Spanish):
ss.hh. gentlemen, ss.hh. ladies, headquarter, food storage, cleaning material, rats and mice, rabbits and guinea pigs, dogs, demonstration classroom for practice with animals, terrace, sidewalk, hall, parasitology, samples, specialized area, for samples, teachers, histology, secretary , teacher, human anatomy, ss.hh. males, control booth, exhibition hall, and projections, pool, projection, anteroom, room, mat. of expositions, up, intern, vistaplanta, classroom, posterior elevation, main elevation, elevations, elevation sshh posterior, faculty of human medicine, direction of infrastructure works, location and location of eap medicine, scale:, national university, date:, project :, plane:, of huanuco, hermilio valdizan, responsible:, ing. Carlos E. cordova facundo, lamina:, dist. : Prov. :, dept. :, indicated, place:, location:, made by :, est. ing. civil :, dr. hernan abel lopez rojas, vice administrative rector, vice academic rector, dr. guillermo bocangel weydert, rector, dr.lorenzo pasquel loarte, improvement of the ceilings, walls of the pavilions and perimeter fence of the university city of unheval – huánuco, christian castro espinoza
Raw text data extracted from CAD file:
| Language | Spanish |
| Drawing Type | Block |
| Category | Schools |
| Additional Screenshots | |
| File Type | dwg |
| Materials | Other |
| Measurement Units | Metric |
| Footprint Area | |
| Building Features | Pool |
| Tags | autocad, block, College, cortes, distribution, DWG, environments, faculty, ground, human, library, PERU, school, university, views |








