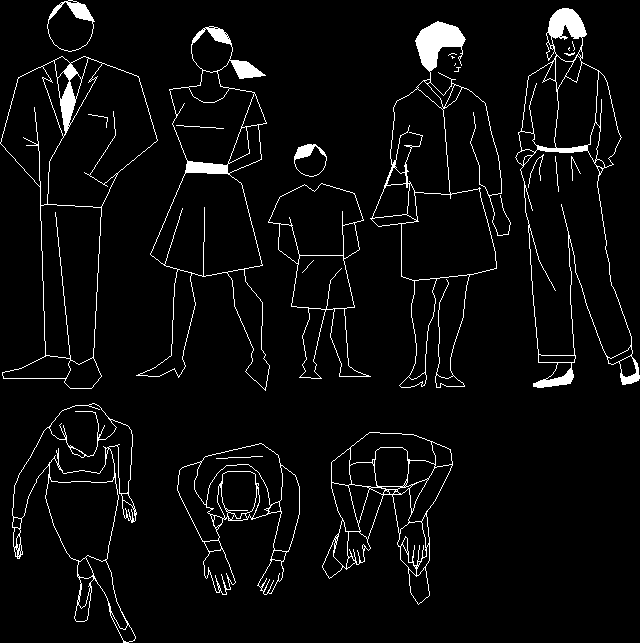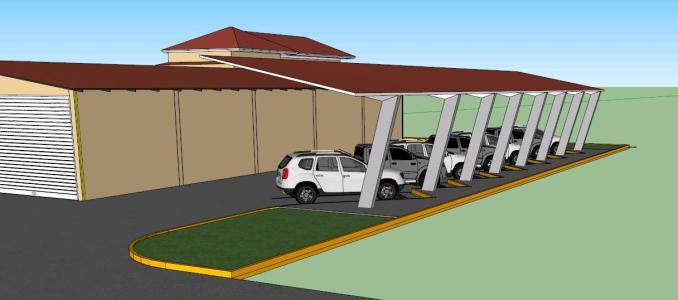Early Child Stimulation Rooms 2D DWG Plan for AutoCAD
ADVERTISEMENT
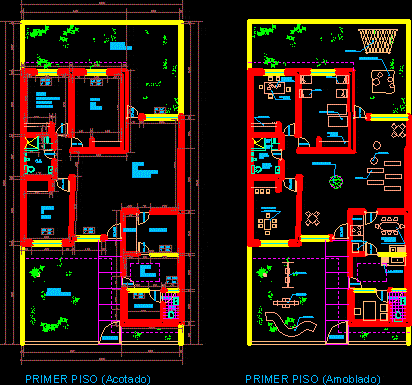
ADVERTISEMENT
Plan view of early child stimulation rooms. This cad file has two plans view one with rooms measurements and identification and other plan view with equipment and furniture placed in each room. This plan has following rooms – intellectual room, sleep room, early stimulation hall, kitchen and dining rooms recreational game room with rocker, slide and swing and educational games room with spiderweb. The total foot print area of the plan is close to 200 sq meters. It can be used for the construction of child stimulation centers.
| Language | English |
| Drawing Type | Plan |
| Category | Hospital & Health Centres |
| Additional Screenshots |
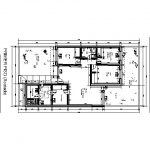 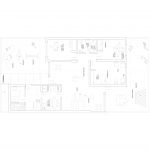 |
| File Type | dwg |
| Materials | Aluminum, Concrete, Glass, Moulding, Plastic, Steel, Wood, Other |
| Measurement Units | Metric |
| Footprint Area | 150 - 249 m² (1614.6 - 2680.2 ft²) |
| Building Features | A/C, Garden / Park |
| Tags | autocad, block, DWG, early |



