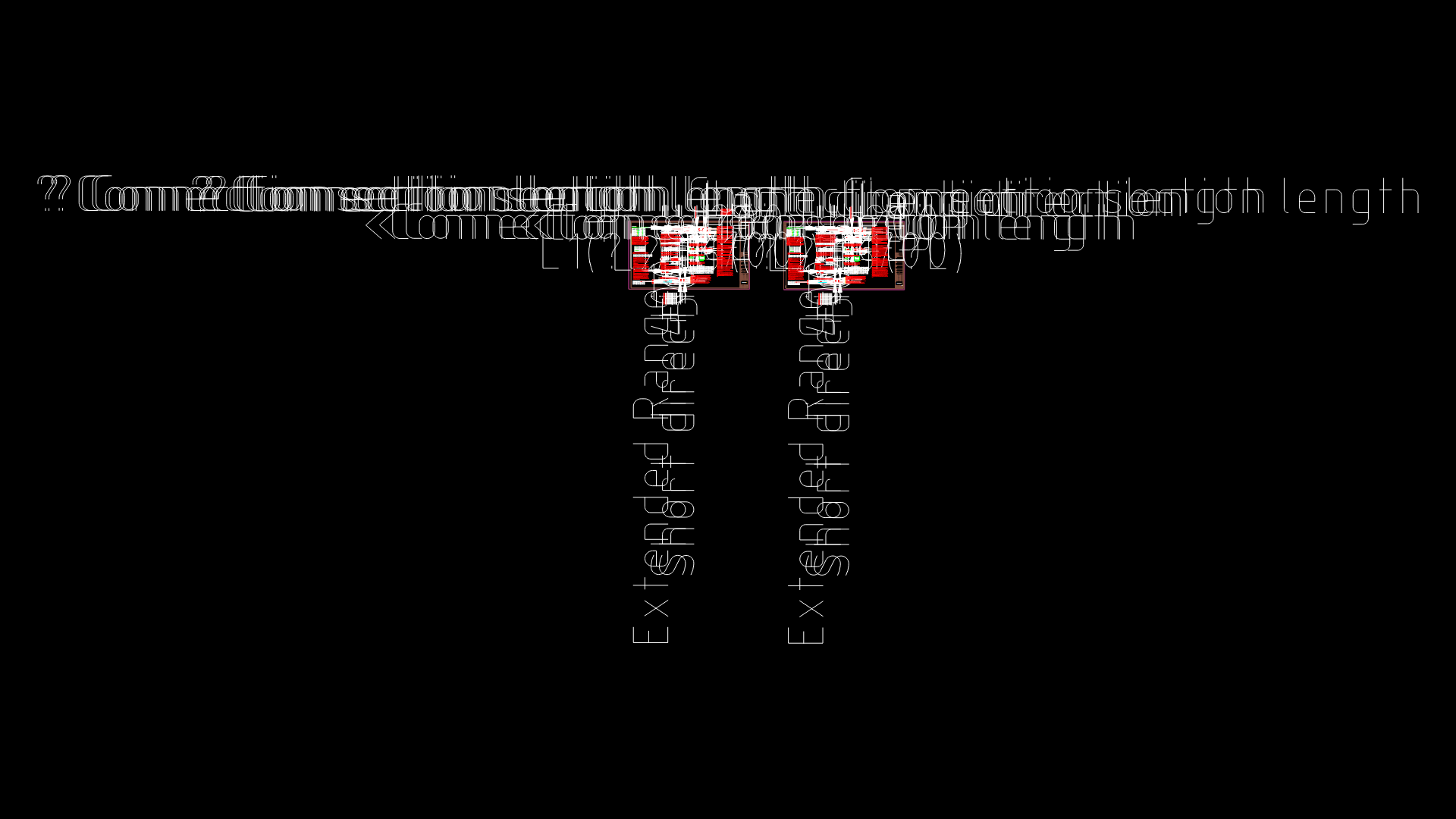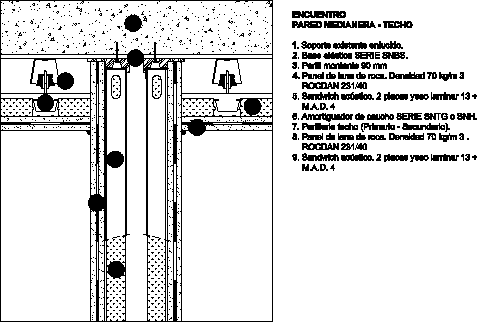Earth Quake Resistant Construction DWG Block for AutoCAD

earth quake resistant construction
Drawing labels, details, and other text information extracted from the CAD file:
sheet, submitted, ar.gopal goyal, sheet, submitted, pawan kumar, earthquake resistant construction, diagonal shear cracking in mid span of columns, reason, wide spacing of transverse reinforcement, design considerations, to improve an understanding of column shear as well as to understand how the gravity loads will be supported after column fails in shear. the clause of is is step to meet this requirement., shear and splice failure of longitudinal reinforcement, reasons deficient lap splice length of column longitudinal reinforcement with lightly spaced transverse particularly if the splices just above the floor which is very common in older construction. design consideration lap splices should be provided only in the center half of the member length and should be proportionate to, shear failures in captive columns and short columns, design consideration the best solution for captive column or short column is to avoid the situation otherwise use separation gap in between the elements vertical structural element with appropriate measures against stability of the masonry wall. the clause of is is step to meet this requirement., reasons large shear when the structure is subjected to lateral forces are not accounted for in the standard frame design procedure
Raw text data extracted from CAD file:
| Language | English |
| Drawing Type | Block |
| Category | Construction Details & Systems |
| Additional Screenshots |
 |
| File Type | dwg |
| Materials | Masonry, Other |
| Measurement Units | |
| Footprint Area | |
| Building Features | |
| Tags | autocad, block, construction, DWG, earth, erdbebensicher strukturen, resistant, seismic structures, strukturen, zones |








