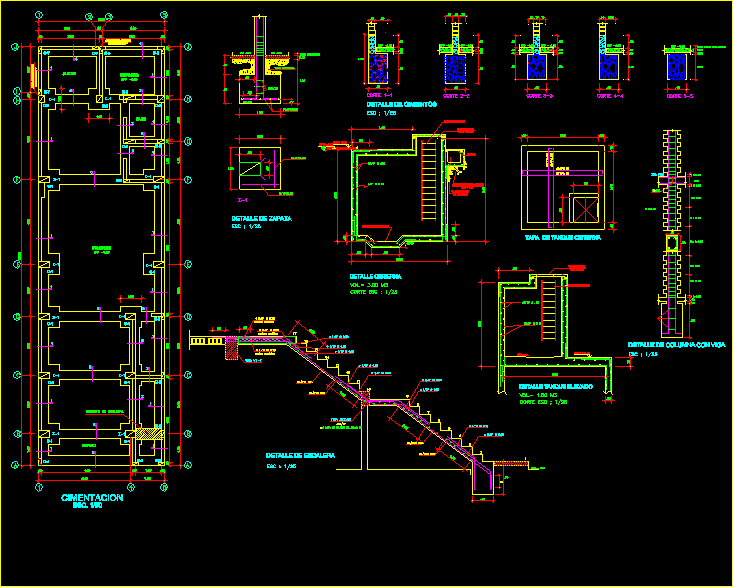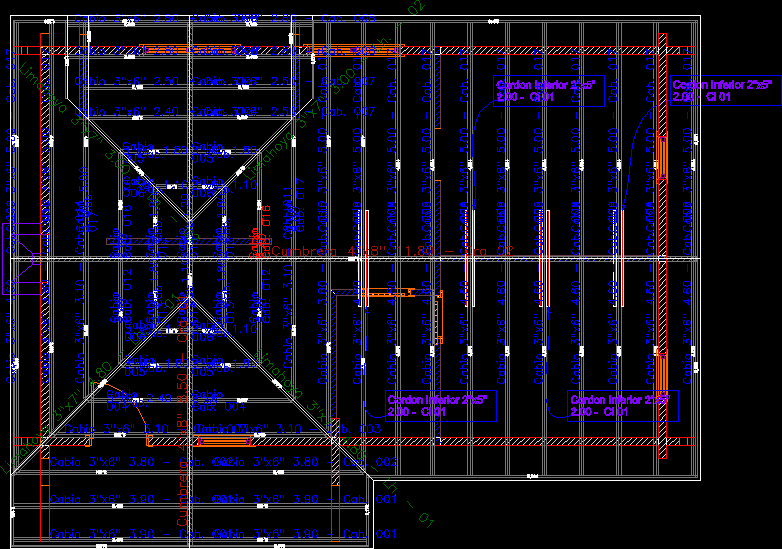Earthquake Resistant Housing Project DWG Full Project for AutoCAD
ADVERTISEMENT

ADVERTISEMENT
CONSTRUCTION DETAILS SEISMO-RESISTENT HOUSING .
Drawing labels, details, and other text information extracted from the CAD file (Translated from Spanish):
beam mooring projection, tank bottom, esc:, centered mesh, slab cover, esc:, foundation, garden, Deposit, bath, Commerce, ladder foundation, entry, shoe detail, esc, foundation detail, nfp, nfp, cut, nfp, cut, nfp, cut, nfp, nfp, nfp, cut, nfp, nfp, stairway detail, esc, beam, both senses, both senses, n.f.t., beam, column detail with beam, esc, floor, Add., nfp, high tank detail, cut cut, pend., n.p.t., top, sanitary cap, sump box, split stone filling, of max., cistern detail, sedimentation pit, sanitary cap, top, rack, n.p.t., cut cut, esc., dilatation meeting, with technoport de, dilatation meeting, finished, sole, compacted earth, finished floor, cat stair, tank tank cap
Raw text data extracted from CAD file:
| Language | Spanish |
| Drawing Type | Full Project |
| Category | Construction Details & Systems |
| Additional Screenshots |
 |
| File Type | dwg |
| Materials | |
| Measurement Units | |
| Footprint Area | |
| Building Features | Garden / Park |
| Tags | autocad, construction, constructive details, details, DWG, earthquake, erdbebensicher strukturen, full, Housing, Project, resistant, seismic structures, strukturen |








