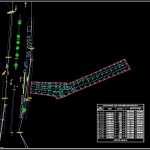Earthworks DWG Full Project for AutoCAD

It IS SHOWN A PLANE TO EXECUTE THE WORK OF Earthworks LEVELS STARTING WITH NATURAL GROUND AND ENDING WITH LEVELS OF PROJECT; The platform is divided into areas to facilitate the calculation of the volumes of materials; SI is discussed in detail will notice a difference in levels Project.
Drawing labels, details, and other text information extracted from the CAD file (Translated from Spanish):
gov., adjoining, park, street juarez, semaforo, post cfe, flying buttress, telmex post, deliveries, showcase, exhib., furniture bills, lockers, proy. marquee, elevator access elevator, ground floor, low, up, parking, stool, slab projection, north, pump room, bodeguita, exhibition, llanteros, bicycle rack, cell phones, g.c.i, s i m b or l or g a, scale :, ing. c. s. fm, aprobo :, location :, graphic scale, sketch, calculation :, yard area of maneuvers., project :, key :, plane :, observations, date:, terraces, access area., parking area., area ramp area, federal area, road area, store area, platform area, widening area, embankment slope area, slope area in court, basement area, telmex, whereabouts, level bank, tel, drinking water line, construction site, side, coordinates, est, distance, course, terrain
Raw text data extracted from CAD file:
| Language | Spanish |
| Drawing Type | Full Project |
| Category | Handbooks & Manuals |
| Additional Screenshots |
 |
| File Type | dwg |
| Materials | Other |
| Measurement Units | Metric |
| Footprint Area | |
| Building Features | Garden / Park, Deck / Patio, Elevator, Parking |
| Tags | autocad, DWG, full, ground, levels, natural, plane, Project, shown, starting, work |








