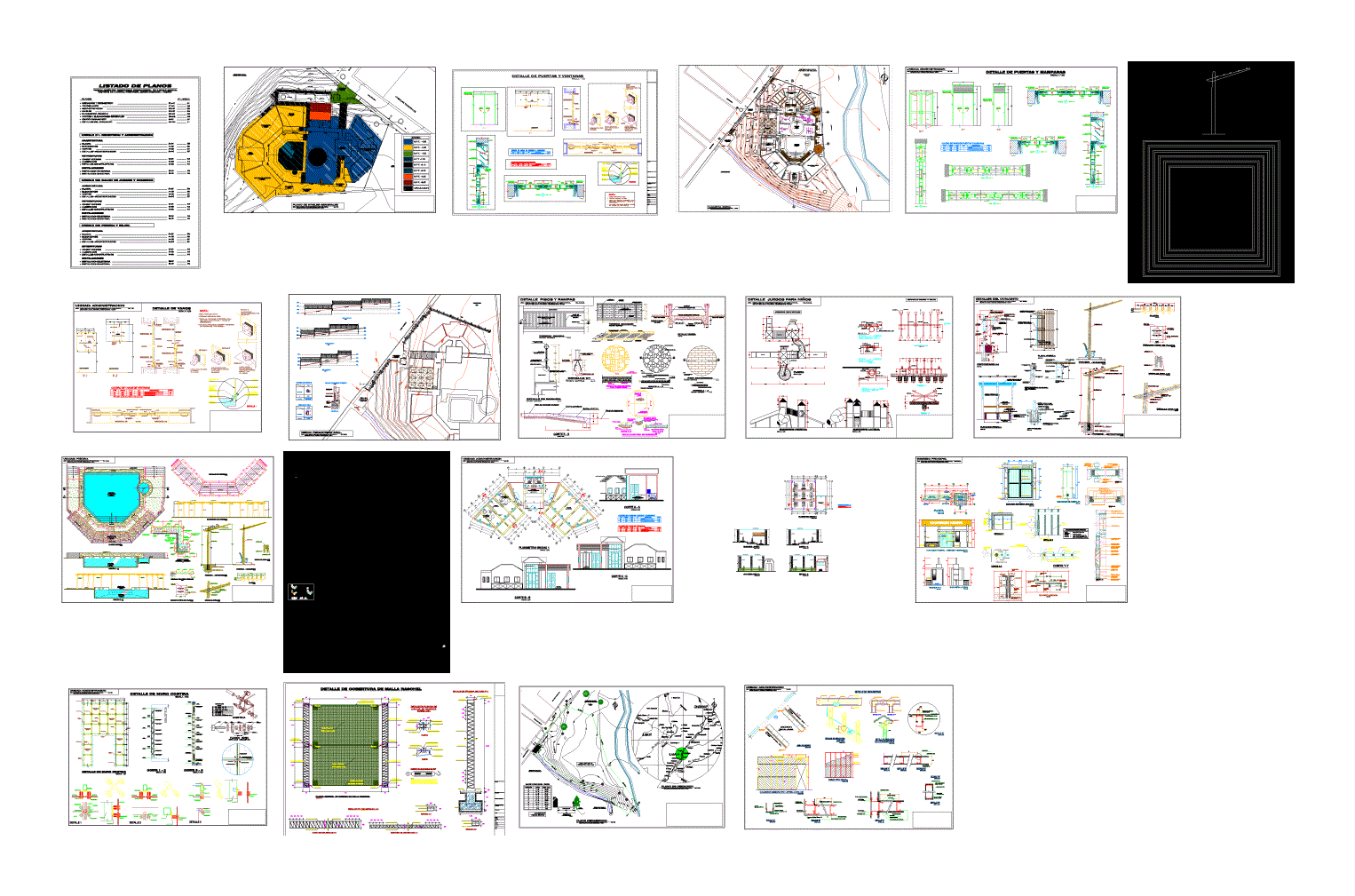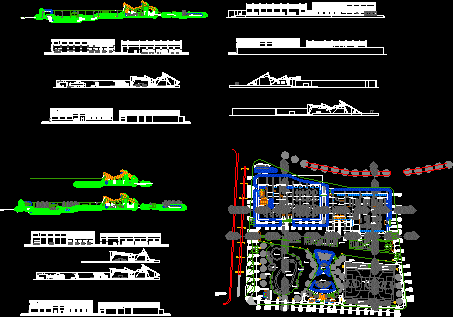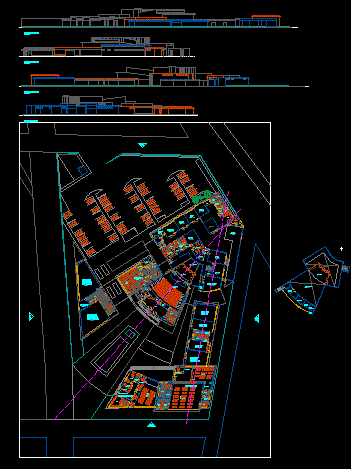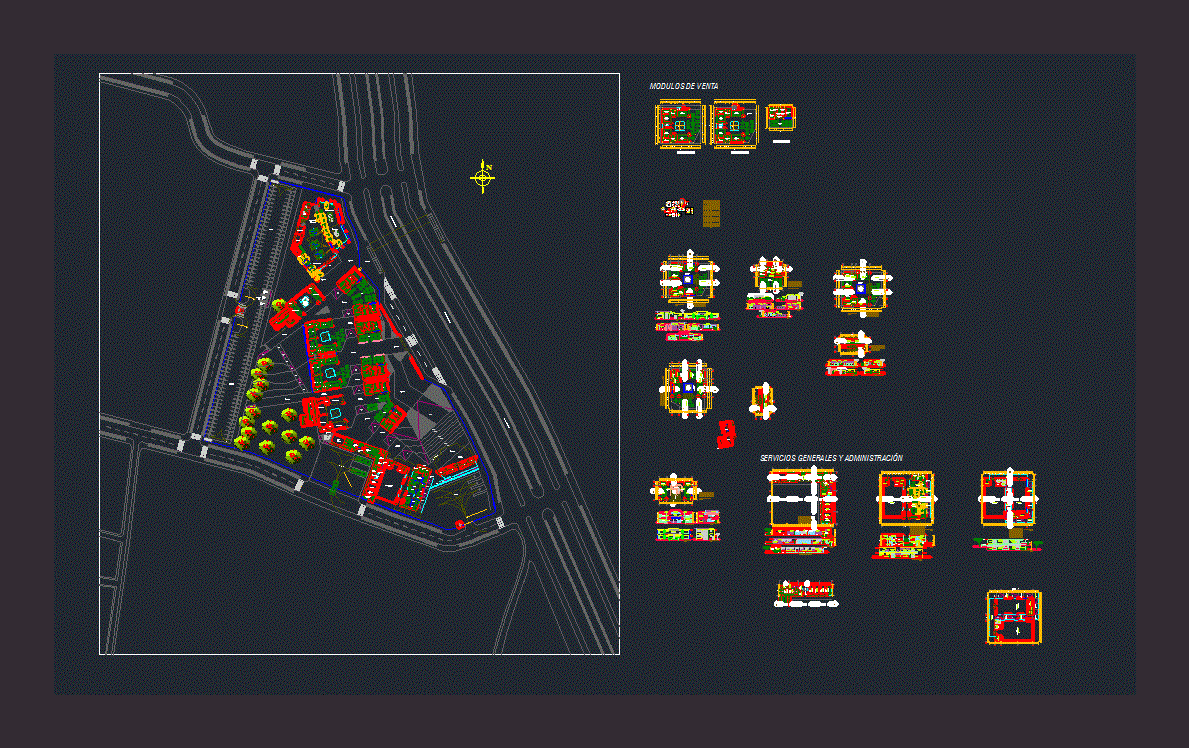Eco – Park Ilabaya DWG Full Project for AutoCAD
ADVERTISEMENT

ADVERTISEMENT
This project is an eco – park designed in the town of Ilabaya in Tacna region – Peru. Annexed drawings set; as well as plans of each unit with their level detail technical file; The complex consists of income; administration; swimming pool; fitness; restaurant; multipurpose room; and the corresponding architectural details to each of the units.
| Language | Other |
| Drawing Type | Full Project |
| Category | Parks & Landscaping |
| Additional Screenshots | |
| File Type | dwg |
| Materials | |
| Measurement Units | Metric |
| Footprint Area | |
| Building Features | |
| Tags | amphitheater, autocad, designed, DWG, eco, full, park, parque, PERU, Project, recreation center, region, Tacna, town |








