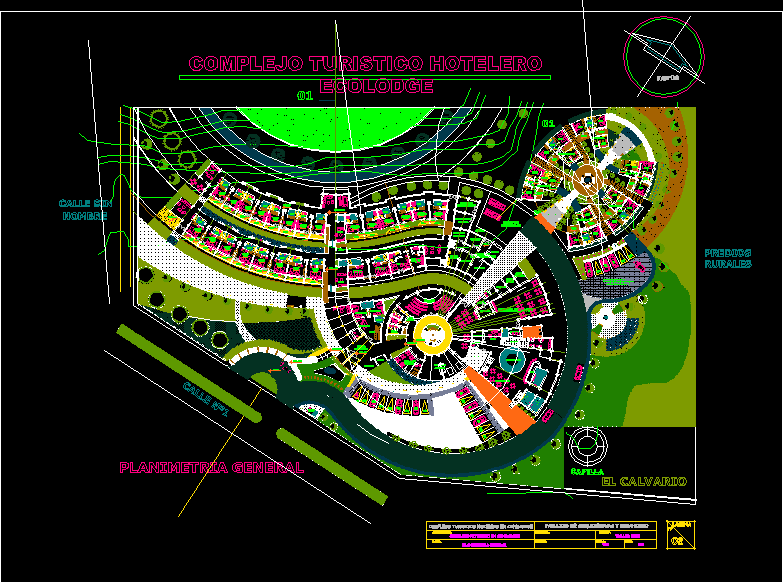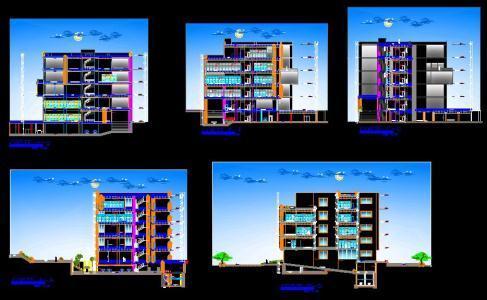Eco Tourism Lodge Design Study DWG Block for AutoCAD

n the process of designing the resort hotel, is the field study; giving a conclusion of the landscape and cultural properties. Hence arises a tourist hotel, offering all the amenities and services for guests who stay, and if the customer wishes to stay longer to watch and be part of the environment and cultural landscape, can stay in the bungalow.
Drawing labels, details, and other text information extracted from the CAD file (Translated from Spanish):
walk, cleaning and dep. general, room of maintenance, control, yard of maneuvers, refrigerator and drinks, deposit of supplies, ironing, changing rooms, washing and drying, trade, suitcases, hotel foyer, ss.hh. males, ss.hh. ladies, ss.hh., store, kitchen, ss. hh., complementary services, boungalow, restaurant, cloakroom, general planimetry, rural estates, ecolodge hotel tourism complex, boungalow parking, reading room, games room, disco parking, chapel, workshop viii, name:, tourist complex hotelier in candarave, lamina, scale:, faculty of architecture and urbanism, date:, blueprint:, plan:, hotel complex in candarave, teachers:, costumes, stage, bar, sum, accounting, administration, ticket office, disco foyer, be, tables area, emergency exit, dance floor, calvary, guest parking, kitchenette, wooden floor, terrace, ceramic floor, catwalk, ceramic floor, gazebo, control booth, ss.hh, secretary, room by trade, north
Raw text data extracted from CAD file:
| Language | Spanish |
| Drawing Type | Block |
| Category | Hotel, Restaurants & Recreation |
| Additional Screenshots |
 |
| File Type | dwg |
| Materials | Wood, Other |
| Measurement Units | Metric |
| Footprint Area | |
| Building Features | Garden / Park, Deck / Patio, Parking |
| Tags | accommodation, autocad, block, casino, Design, designing, DWG, eco, field, hostel, Hotel, landscape, lodge, process, resort, Restaurant, restaurante, spa, study, tourism |








