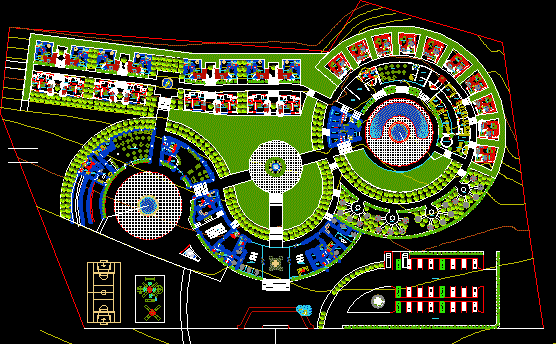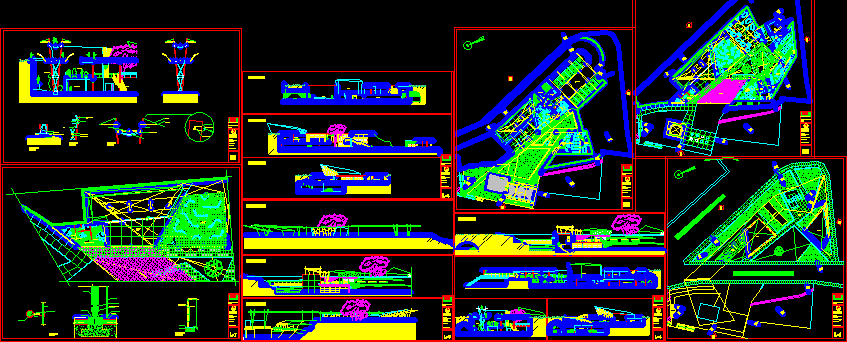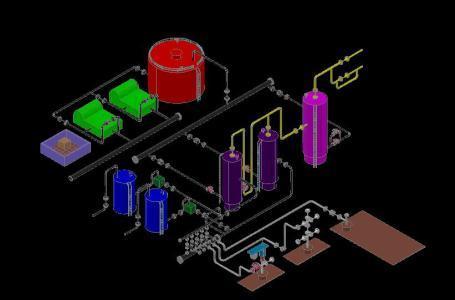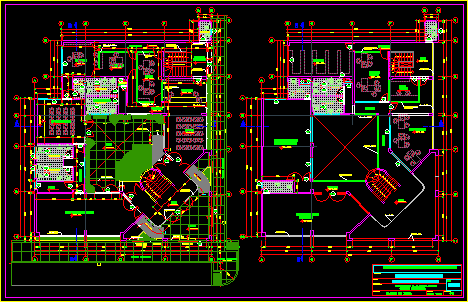Ecolodge DWG Full Project for AutoCAD

The proposed lodge is in a field (located on the hill Chaparri – Lambayeque) with outstanding spa offers gym, bungalows, squares restaurants involved in the project, administration, parking area, sports field, area of ??booking; single and double, etc. Each of these areas are at different levels of the hill.
Drawing labels, details, and other text information extracted from the CAD file (Translated from Spanish):
supervision, warehouse, loading and unloading, horses, stables, p. of arq enrique guerrero hernández., p. of arq Adriana. rosemary arguelles., p. of arq francisco espitia ramos., p. of arq hugo suárez ramírez., white, loading and unloading, control, reception, cash, administration, management, accounting, vest. and ss. hh., sum, hall, lobby, ss.hh., men, playground, ss.hh. males, ss.hh. ladies, game room, deposit, ss.hh men, attention, pantry, work table, wash slab, cooking, service, freezer, refrigerator, vest.varones, vest.mujeres, kitchen, dining room serv., cl. clean, box, dept.aliment., dry, camera, refrigerator, ss.hh ladies, shower, wastebasket, model urinal, bambi, trefoil, toilet model, cleaning, ovalin sonet, light color, siphon jet, deposit, ceramic floor, bedroom, living room, terrace, kitchenet, double bungalows, massage room, massage room, aromatherapy and meditation, food storage, warehouse, bar, food court, cafetin, preparations
Raw text data extracted from CAD file:
| Language | Spanish |
| Drawing Type | Full Project |
| Category | Parks & Landscaping |
| Additional Screenshots |
 |
| File Type | dwg |
| Materials | Other |
| Measurement Units | Metric |
| Footprint Area | |
| Building Features | Garden / Park, Deck / Patio, Parking |
| Tags | amphitheater, autocad, DWG, ecolodge, field, full, hill, lambayeque, located, lodge, park, parque, Project, proposed, recreation center, spa |








