Ecological Complex 2D DWG Design Block for AutoCAD
ADVERTISEMENT
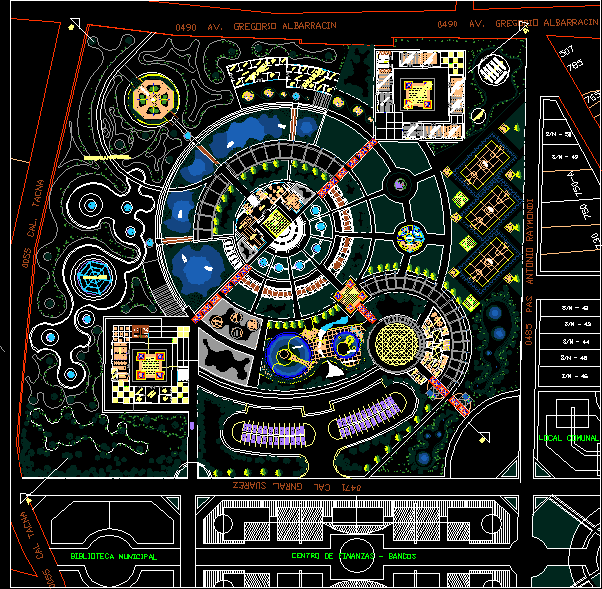
ADVERTISEMENT
This ecological recreational complex has administrative offices, cafeteria, convention halls, greenhouse, farm modules, restaurant, storage, kitchen, laundry, machine room, bungalows, swimming pools, dressing rooms, showers, exhibition hall, and sculpture room .
| Language | Spanish |
| Drawing Type | Block |
| Category | Hotel, Restaurants & Recreation |
| Additional Screenshots |
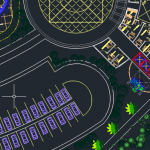 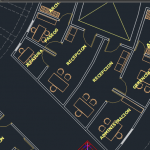 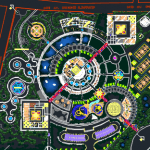  |
| File Type | dwg, zip |
| Materials | Concrete, Steel, Wood |
| Measurement Units | Metric |
| Footprint Area | Over 5000 m² (53819.5 ft²) |
| Building Features | Pool, Car Parking Lot, Garden / Park |
| Tags | 2d, autocad, block, bungalows, center, CONVENTION CENTER, Design, DWG, ecological, exhibition hall, field, Hotel, kitchen, museum, offices, pools, protected, recreational, resort, Restaurant, storage, tourist resort, villa |

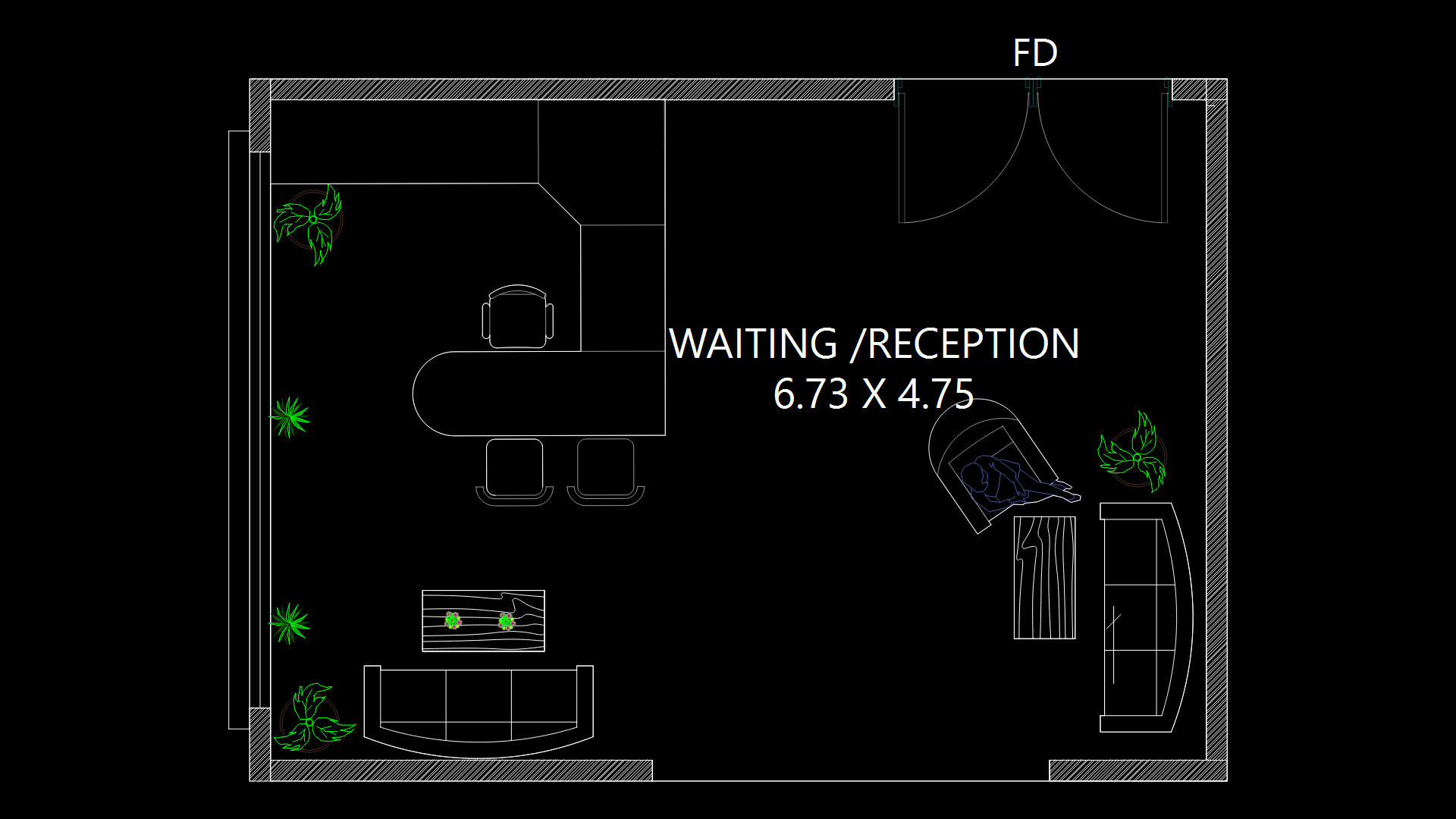

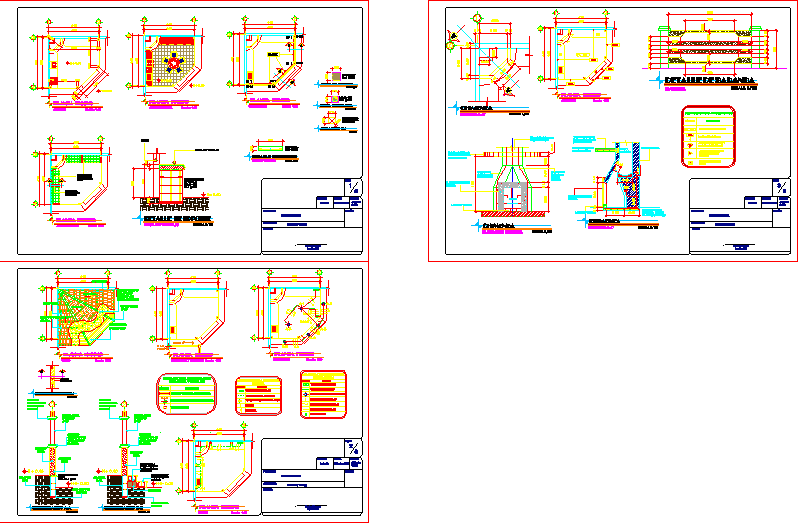
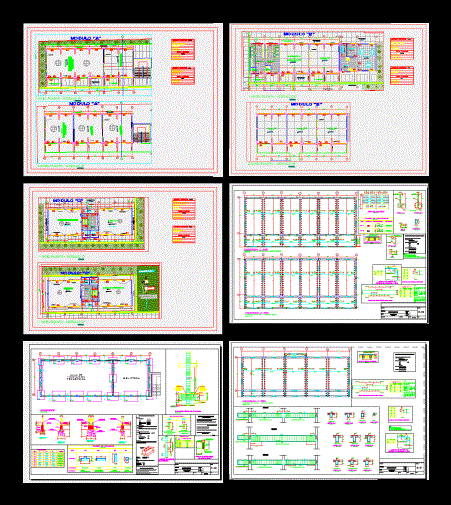




wow