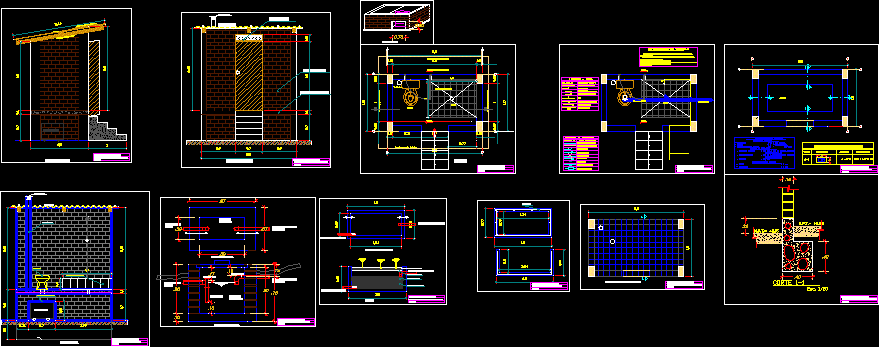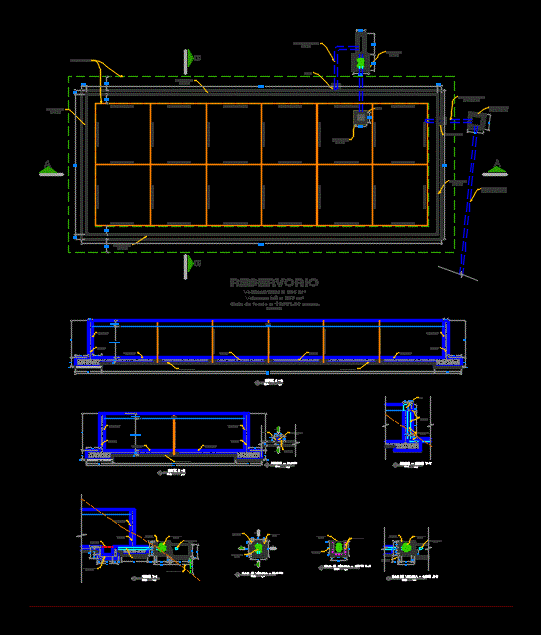Ecological Latrine DWG Block for AutoCAD

Latrine with camara for independent use and the excreta as fertilizer of alternative cultivations
Drawing labels, details, and other text information extracted from the CAD file (Translated from Spanish):
N.p.t., Trails improved natural terrain, Main elevation, Lateral elevation, Ceiling projection line, Paths, N.p.t., shower, toilet, Ceiling projection line, Face wall, Eternity of, Ceiling projection line, Mosquito net, Eternity of, Paths, N.p.t., shower, percolator, Tub pvc salt, Comes from the public network, Cold water pipe., Water legend, General key, description, How low, gate valve., Female plug, Elbow of which rises, Elbow, symbol, tee., Finishing in a ventilation hat., The ventilation tubes will extend m. On the level of coverage, Variable shower., W.c. M. From the wall to the axis of the tube., Lvatorio m. On n.p.t., The drain outlet points will be located at:, Shower m., The water outlet points will be located at:, Technical specifications, Tee., drainpipe., Ventilation pipe., Threaded registration., description, Legend drain, Elbow, Yee sanitary., trap, sink., symbol, register machine., cut, Esc., Technical specifications, Reinforced concrete, concrete, steel, Soil resistance, Cyclopean concrete, Foundation, of stone, maximum size, Overcoming, of stone, maximum size, Sole, Free coatings, Beams, Cm., Columns, Cm., Stirrups, section, steel, kind, Column frame beams, its T., camera, ventilation, Reinforced concrete slab, Grille of corrugated steel m., Comes from evacuation system, Towards the filter channel treatment, Elbow pvc salt, Tee pvc salt, Salt pvc tube, Catches staples, Comes from system of atrapagrasasas, Channel filter treatment, Comes from system of atrapagrasasas, Water to be used in crops, Stone layer size, Layer of confitillo, Layer of coarse sand, Layer of confitillo, cut, cylinder, cylinder, Turbo of wood, Wood strap, Corrugated steel, Comes from evacuation system, Towards the filter channel treatment, Elbow pvc salt, Tee pvc salt, Salt pvc tube, Catches staples, Wallcovering with raincoat, Wallcovering with raincoat, Chinese hat, Eternity of, Clink, Mayolica in floor, Mayolica on wall of, Salt pvc tube, Metal door, Ecoinodoro, Npc, plant, Municipality of frias, Improved latrines mastrante lateral elevation, April, Municipality of frias, Improved latrines mastrante frontal elevation, April, Municipality of frias, Improved latrines mastrante plant, April, Municipality of frias, Improved latrines mastrante sanit instalation., April, Municipality of frias, Improved latrines mastrante foundation, April, Municipality of frias, Improved latrines mashing cement details, April, Municipality of frias, Improved latrines mastrante slab reinforcement, April, Municipality of frias, Masonry improved latrines, April, Municipality of frias, Improved latrines mastrante traps fats, April, Municipality of frias, Improved latrines mastrante corte, April, Municipality of frias, Improved latrines mastrante canal filtro tratamto, April, Chinese hat, Camera isometric
Raw text data extracted from CAD file:
| Language | Spanish |
| Drawing Type | Block |
| Category | Bathroom, Plumbing & Pipe Fittings |
| Additional Screenshots |
 |
| File Type | dwg |
| Materials | Concrete, Masonry, Steel, Wood |
| Measurement Units | |
| Footprint Area | |
| Building Features | Car Parking Lot |
| Tags | alternative, autocad, bad, bathroom, block, camara, casa de banho, chuveiro, DWG, ecological, independent, latrine, lavabo, lavatório, salle de bains, toilet, waschbecken, washbasin, WC |








