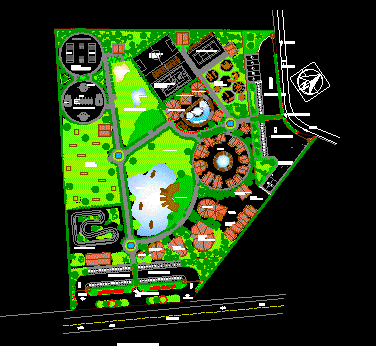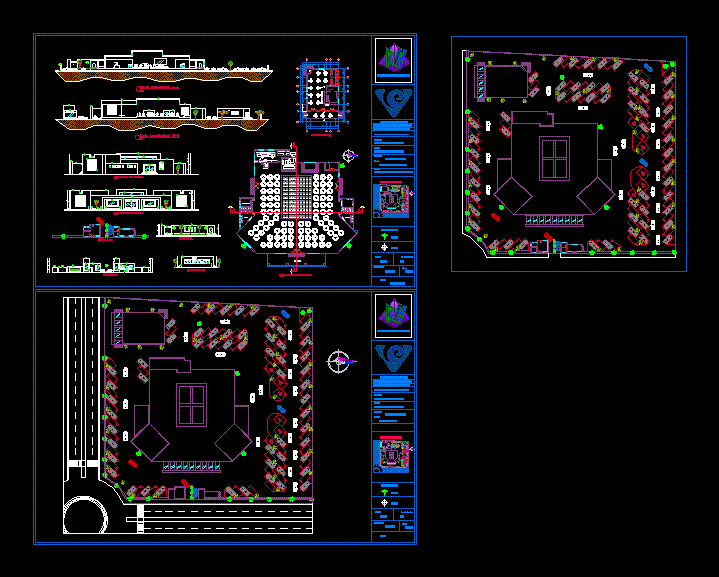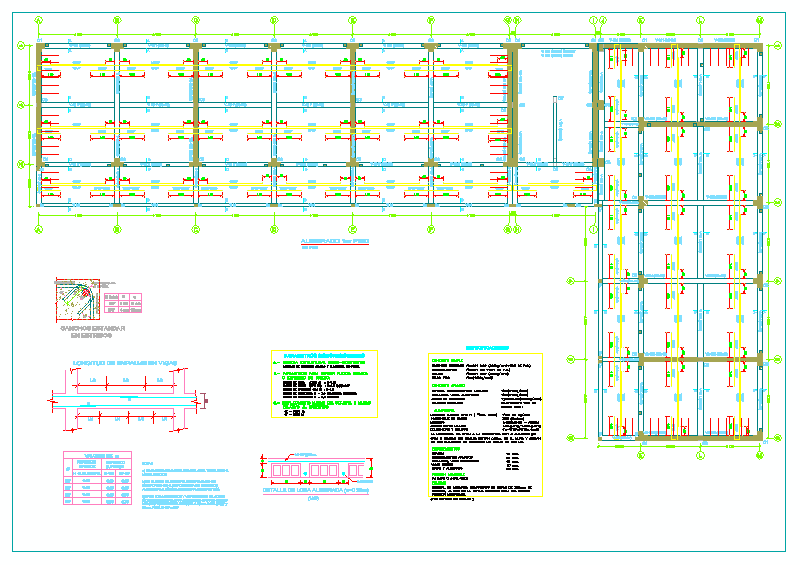Ecotourism Complex DWG Block for AutoCAD

It’s an eco-tourist complex, which is designed with organic materials from the area of ??Pacoche in which to develop different activities including extreme sports.
Drawing labels, details, and other text information extracted from the CAD file (Translated from Spanish):
iron tube, elastic mesh., bridge., metal maya incl. metal structure, basketball court, soccer field, orchard, welcome, road, entrance, exit, parking, parking supply, skateboarding area, climbing area, karting area, paintball area, minigolf area, water trap , pedestrian access, sand trap, ramps, walls, monolith, fultbol court, multipurpose court, tennis court, playground, spa, gym, sauna, bar, games room, hammock area, children’s pool, jacuzzi , adult pool, camping area, lagoon, boat area, cabins, restaurant, service area, museum- business premises, convention center, events center closed-disco, via pachoche, tourist complex, administration, bedroom service, laundry, drying and ironing, supply area
Raw text data extracted from CAD file:
| Language | Spanish |
| Drawing Type | Block |
| Category | Parks & Landscaping |
| Additional Screenshots |
 |
| File Type | dwg |
| Materials | Other |
| Measurement Units | Metric |
| Footprint Area | |
| Building Features | Garden / Park, Pool, Parking |
| Tags | activities, amphitheater, area, autocad, block, complex, designed, develop, DWG, ecotourism, materials, organic, park, parque, recreation, recreation center, relaxation, sports, tourism, trade |








