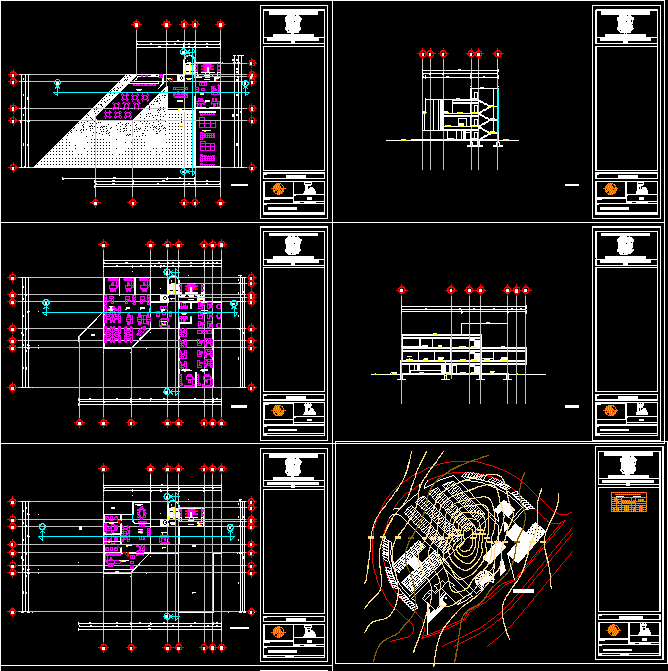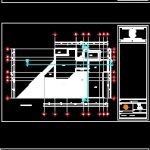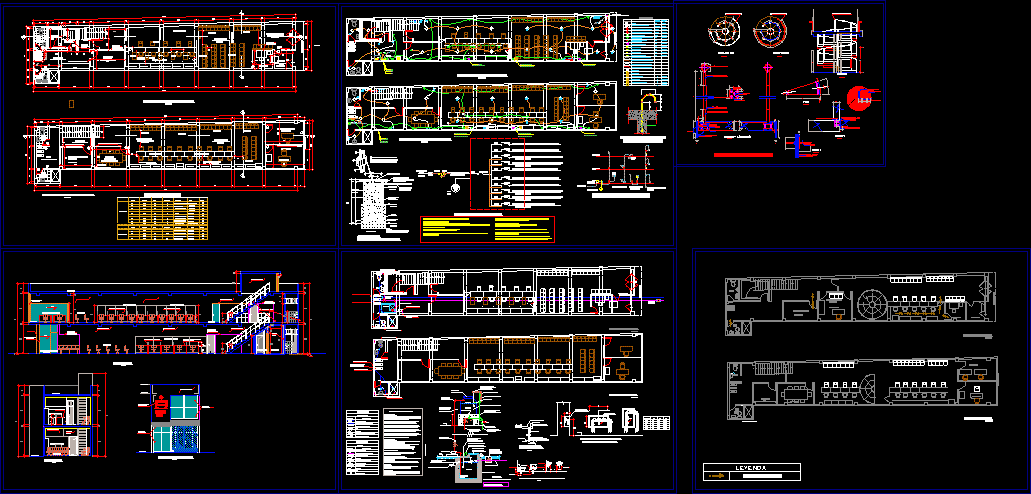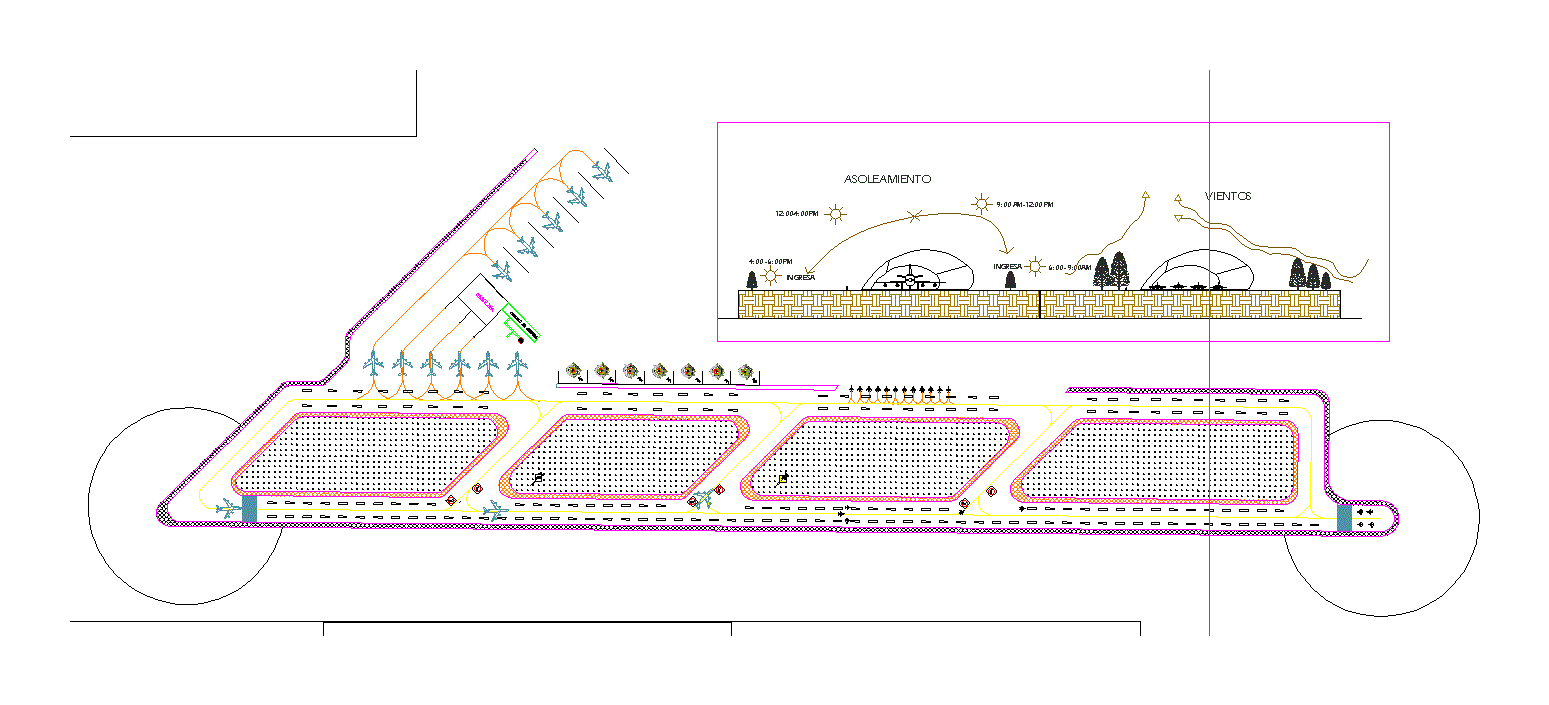Edificio De Oficinas DWG Block for AutoCAD

Edificio para albergar el Departamento de Desarrollo Urbano de Jalapa.-
Drawing labels, details, and other text information extracted from the CAD file (Translated from Spanish):
lobby, cafeteria, reception, waiting room, reception and delivery of plans, urban image, habitat program, project management, building licenses, private secretary, urban control subdirection, roof, stairs, garden, access, pond, architectural, scale graphic:, orientation, key:, period:, arq.jose javier vázquez fentanez, veracruzana university, faculty of architecture, architectural design workshop viii, team:, plane:, arq. porfirio lopez alvarado, hernandez gomez marco, plant of set, coordinates bank of level, square of construction of the land, side, distance, azimuth, is pv, av. south arch, toilets, bathroom, installation duct, general file, boardroom, warehouse, land use and subdivisions, reception, general management, subdirectoration planning, ground floor, first floor, second floor, roof plant
Raw text data extracted from CAD file:
| Language | Spanish |
| Drawing Type | Block |
| Category | Office |
| Additional Screenshots |
 |
| File Type | dwg |
| Materials | Other |
| Measurement Units | Metric |
| Footprint Area | |
| Building Features | Garden / Park |
| Tags | autocad, banco, bank, block, bureau, buro, bürogebäude, business center, centre d'affaires, centro de negócios, de, DWG, edificio, el, escritório, immeuble de bureaux, la banque, office, office building, para, prédio de escritórios |








