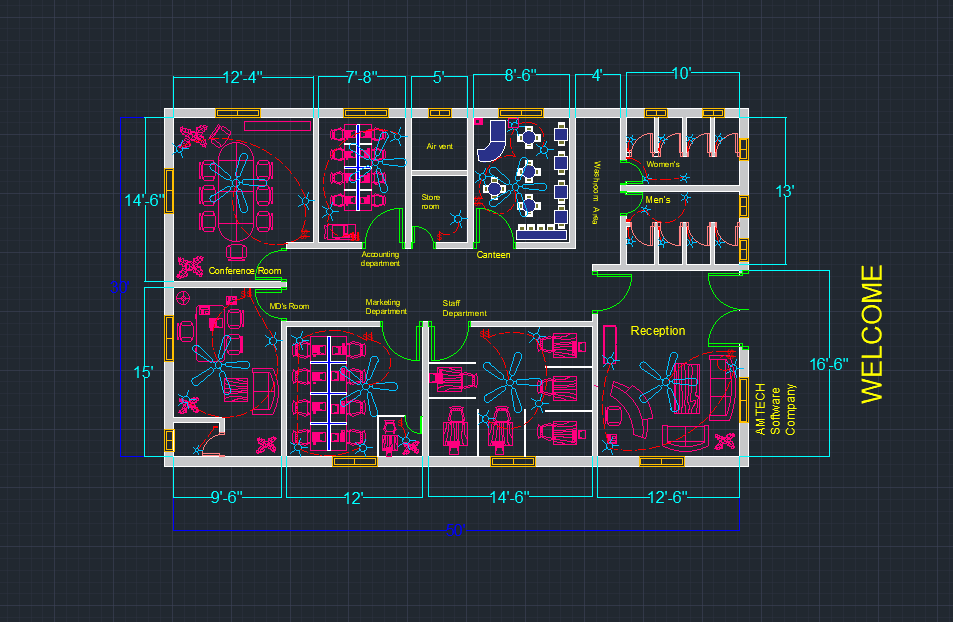Edificio Republica, Buenos Aires, By Cesar Pelli, 1996 DWG Plan for AutoCAD
ADVERTISEMENT

ADVERTISEMENT
Construction details and plan of the Building of the Republic by Cesar Pelli
Drawing labels, details, and other text information extracted from the CAD file (Translated from Spanish):
seat mortar, expanded metal, type, quantity, sheets, glass, frame, opening, sliding mortise, designation, dimensions, folders, floors, plasters and terminations, ceilings, sockets, level, sup. unitary, sup. total, carpet, smoothing cto., fine to lime, revest. ceramic, plaster, durlock, applied to the lime, without baseboards, same as the floor, paintings, ca, bathroom, hall, palier, depos., er, office, a-bathroom, bº disc, toil, a-cam, plenary , diego busts oscar, salvador correia, worksheet and carpentry, karina lukens, matias jaimez, floor type, cross section, floor, view, alexis ma za, alexis maza
Raw text data extracted from CAD file:
| Language | Spanish |
| Drawing Type | Plan |
| Category | Office |
| Additional Screenshots |
 |
| File Type | dwg |
| Materials | Glass, Other |
| Measurement Units | Metric |
| Footprint Area | |
| Building Features | |
| Tags | aires, autocad, banco, bank, buenos, building, bureau, buro, bürogebäude, business center, centre d'affaires, centro de negócios, cesar, construction, details, DWG, edificio, escritório, immeuble de bureaux, la banque, office, office building, plan, prédio de escritórios, republic, republica |







