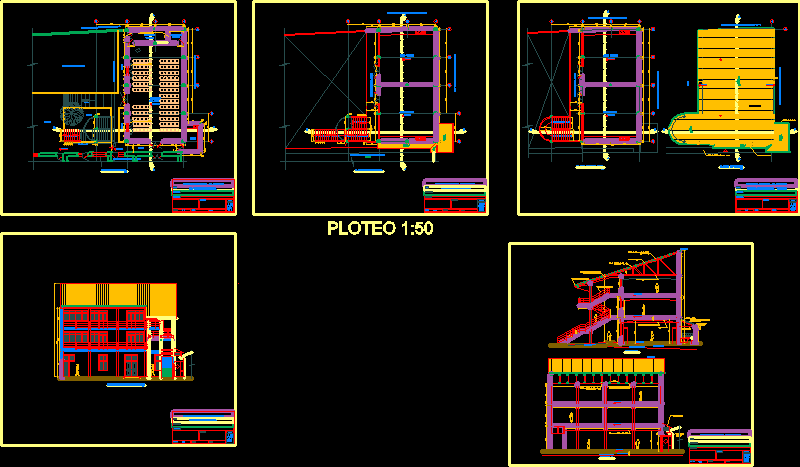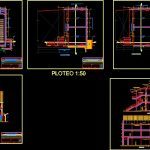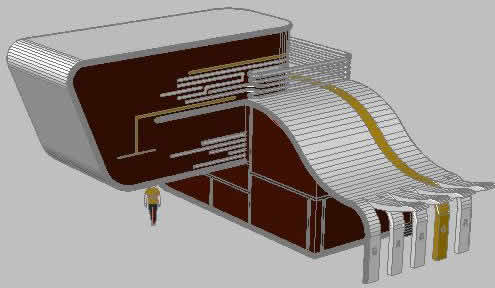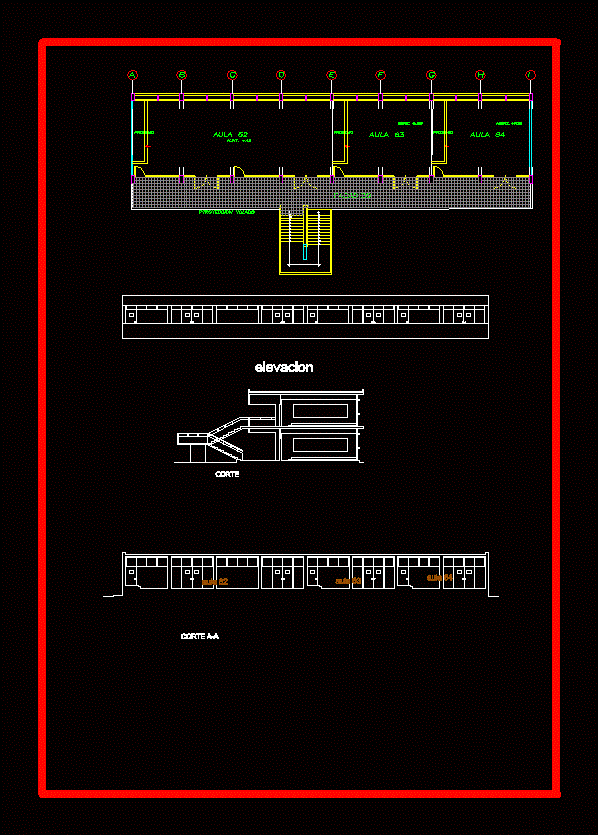Education Center DWG Block for AutoCAD

Map of school
Drawing labels, details, and other text information extracted from the CAD file (Translated from Spanish):
prop. district municipality of wanchaq, circulation passage, polycarbonate roof over metal security structure, ventilation grid, wooden lattice, patio, ceiling of existing buildings to maintain, second level floor, lamina, scales, drawing, date, interior main elevation , auditorium project – workshop classrooms, plan, owner:, designer, location, main elevation, window with portañuelas, auditorium, first level floor, existing buildings to maintain, rain drain grid, ramp, garden, passage, trade, girder beam, existing building profile to be maintained, current land profile, a-cut, filling area, suspended ceilings of the celotex or similar type, plaster ceiling plaster over enameled, proy. access ramp, b-b cut, classroom – workshop, galvanized iron gutter, third level floor, waterproofed concrete gutter, polycarbonate cover, third level floor – roofs, roof of existing buildings to be maintained, roof plant, roof thercoracoustic plates extracor or cindu, playground, utility, deposit, high window with grid, projection of cantilever second level, sidewalk, property of the district municipality of Wanchaq, equipment, warehouse
Raw text data extracted from CAD file:
| Language | Spanish |
| Drawing Type | Block |
| Category | Schools |
| Additional Screenshots |
 |
| File Type | dwg |
| Materials | Concrete, Wood, Other |
| Measurement Units | Metric |
| Footprint Area | |
| Building Features | Garden / Park, Deck / Patio |
| Tags | autocad, block, center, College, DWG, education, library, map, school, university |








