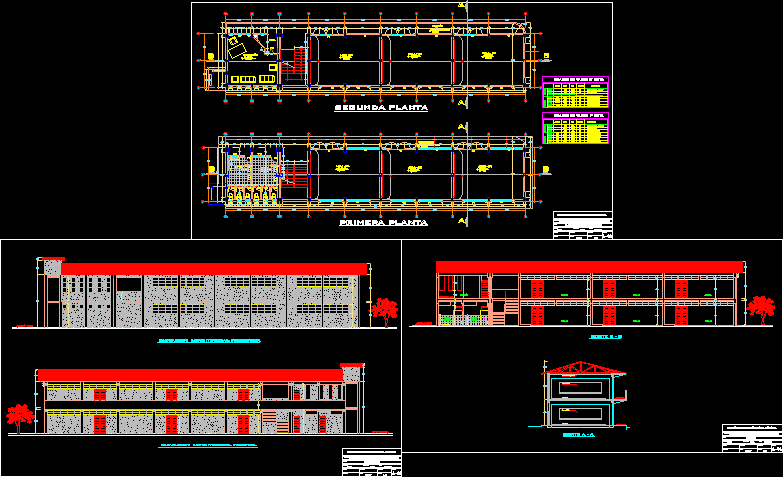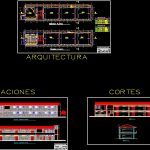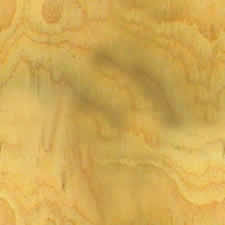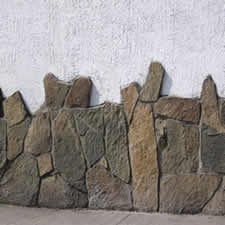Education Center DWG Block for AutoCAD

Education Center.
Drawing labels, details, and other text information extracted from the CAD file (Translated from Spanish):
architecture, npt:, proseño, superboard satin, acrylic blackboard, cut, school project mister of the, provincial municipality chota, scale, flat, approved, dib cad, design, reviewed, date, may, flat cuts, district province department: chota chota cajamarca, elevations, acrylic blackboard, observations, alfeizer, high, quantity, width, level box level, twist cedar, doors, windows, cedar, plywood, raw glass metal, raw glass metal, observations, alfeizer, high, quantity, width, level box level, twist cedar, doors, windows, raw glass metal, raw glass metal, cedar, raw glass metal, school project mister of the, provincial municipality chota, scale, flat, approved, dib cad, design, reviewed, date, may, first floor second floor plan, district province department: chota chota cajamarca, npt:, frontal longitudinal elevation, elevated tank, npt:, posterior longitudinal lift, elevated tank, school project mister of the, provincial municipality chota, scale, flat, approved, dib cad, design, reviewed, date, may, flat elevations, district province department: chota chota cajamarca, cuts, npt:, cut, npt:, ladies, H.H. H H., males, address, classroom, classroom, npt, classroom, npt, runner, npt, burnished polished cement floor, classroom, npt, classroom, npt, ceramic floor, classroom, npt, ceramic floor, balcony, npt, burnished polished cement floor, classroom, npt, hall, address, npt:, ladies, H.H. H H., males, white floor, npt:, white floor, npt:, ceramic floor, second floor, first floor
Raw text data extracted from CAD file:
| Language | Spanish |
| Drawing Type | Block |
| Category | Misc Plans & Projects |
| Additional Screenshots |
 |
| File Type | dwg |
| Materials | Glass, Wood |
| Measurement Units | |
| Footprint Area | |
| Building Features | |
| Tags | assorted, autocad, block, center, DWG, education, institute, primary, school, secondary, study |







