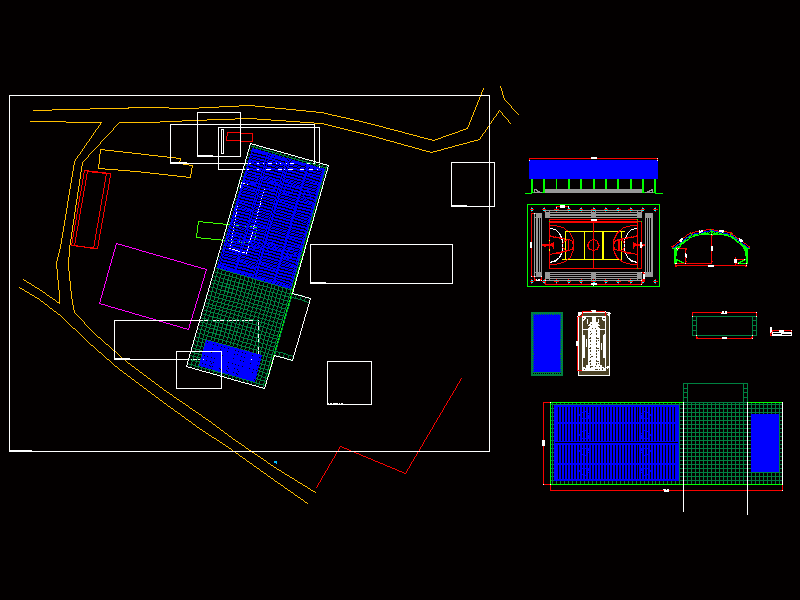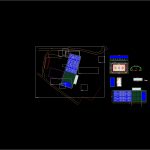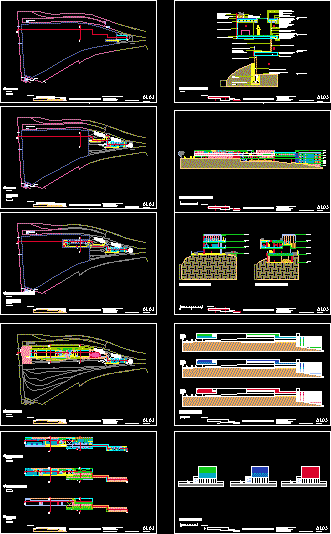Education Unit Coliseum DWG Detail for AutoCAD
ADVERTISEMENT

ADVERTISEMENT
Design educational unit Coliseum Los Andes plant, cuts, details, etc
Drawing labels, details, and other text information extracted from the CAD file (Translated from Spanish):
bathroom men, lockers
Raw text data extracted from CAD file:
| Language | Spanish |
| Drawing Type | Detail |
| Category | Schools |
| Additional Screenshots |
 |
| File Type | dwg |
| Materials | Other |
| Measurement Units | Metric |
| Footprint Area | |
| Building Features | |
| Tags | autocad, coliseum, College, cuts, Design, DETAIL, details, DWG, education, educational, library, los, plant, school, unit, university |








