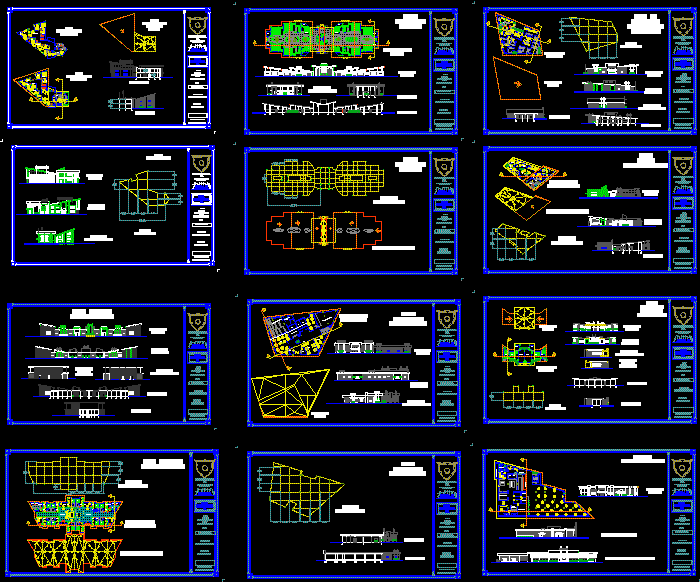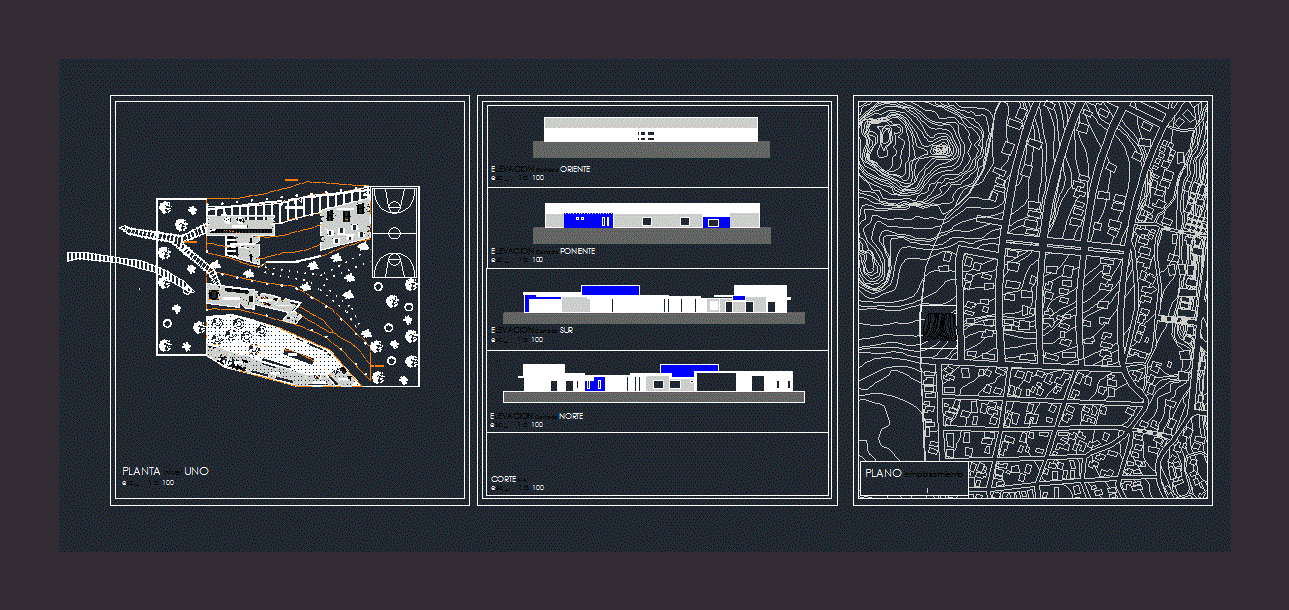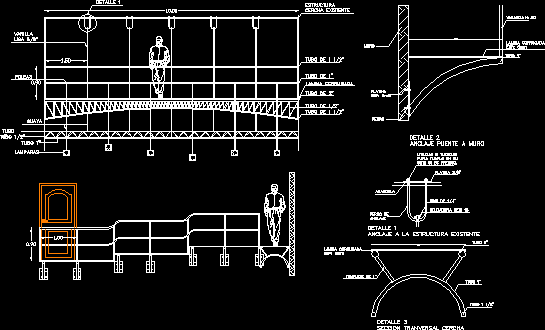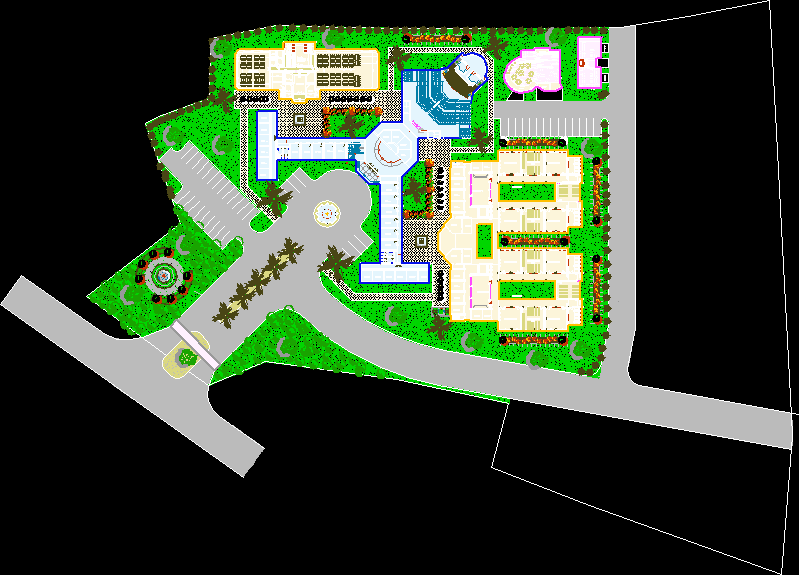Educational Center For Minors DWG Block for AutoCAD

EDUCATIONAL CENTER TYPE REFORMATORY WITH ADMINISTRATIVE AREA;HEALTH AREA , ;VISITS ;SPORT ; BEDROOMS AREA; SERVICES ; DINING AND ORCHARD AREA
Drawing labels, details, and other text information extracted from the CAD file (Translated from Spanish):
esc, uppercase, control, wake up, sleep, power, sup, end, av., start, insert, pant, pause, scroll, inter, pet sis, print, page, page, num, ins, av. page, répág, intro, inic, altgr, alt, pharmacy, room, waiting, room, waiting, x-rays, laboratory, bathrooms, admission, deposit, observation, office, teaching, thinking, working, knowing, organization, for the, development, registration, sustaining: br: edwin almanzar s., faculty of engineering and architecture, school of architecture, closet, bedroom, homework room, group leader, cleaner deposit, linen, color clothing, bathrooms , social area, dep. carts, general store, loan and return, copying, binding, deposit, packages, map library, repair of books, book registration, loading area, and download, control and, classification, books, reading room, comp room, audio-visual room, file, electronic, general, office, color clothing, linen, washing, cleaning, drying, ironing, sewing, clothes, clean, enc., laundry, maintenance, barber, box, maintenance workshop, reception of dishes , garbage deposit, daily store, preparation, vegetables, control, cold room, food, hot kitchen, rows area, dining room, employees, dishes, enc., kitchen, cleaners, cold kitchen, waiting room , reception, file, copies, psychologist, therapy, family, education, basic and formal, coordination, labor technician, ofc. state, dnc, justice, interviews, pedagogy, work, social, bathrooms females, bathrooms, box office, stage, dressing rooms, rehearsal room, walk-in, men, emergency exit, women, cafeteria, warehouse, bathroom, administrator, workshops, classrooms , classroom, professors, bedel, laboratory, computer science, biology, department, gte. computer, accounting, administrator, director, director, sub, boardroom, security, monitoring, dep., limp, sport or recreation, multi use, basketball, library, administ, servivcios, diners area, workshops, utelira sport, kitchen , bedroom, serv. doctors, orchards, classrooms, playground, is a correctional facility where through a special education, is to regenerate socially minor offenders, this is done by rehabilitating and educating minors who have committed some crime and where they live there for the time dictated by the justice system, the crab: anthropod crustacean able to regenerate its legs, in the sodiacal signs the crab represents cancer, just as the young people who enter this institution, unfortunately are a cancer for the society before being regenerated, equlibrio, concept taken to geometrical forms, sketch, possible zoning
Raw text data extracted from CAD file:
| Language | Spanish |
| Drawing Type | Block |
| Category | Schools |
| Additional Screenshots |
 |
| File Type | dwg |
| Materials | Other |
| Measurement Units | Metric |
| Footprint Area | |
| Building Features | Deck / Patio |
| Tags | administrative, area, autocad, bedrooms, block, center, College, DWG, educational, library, school, sport, type, university |








