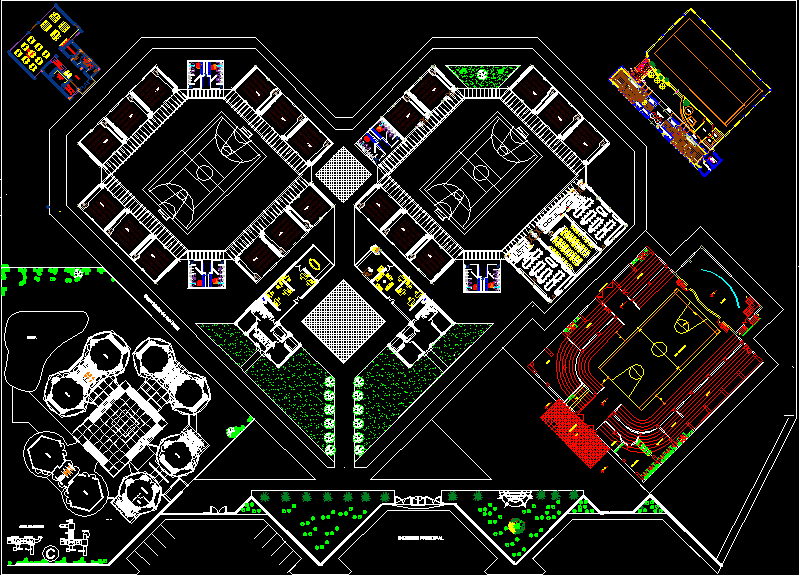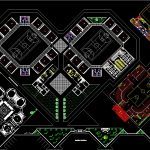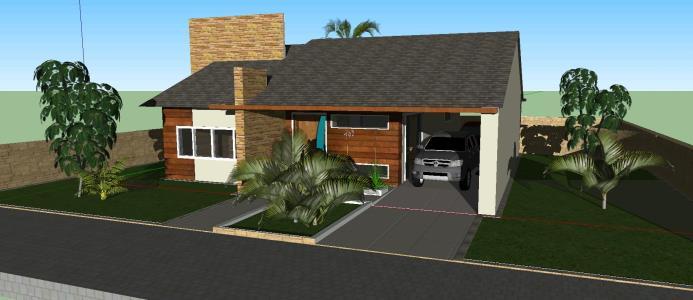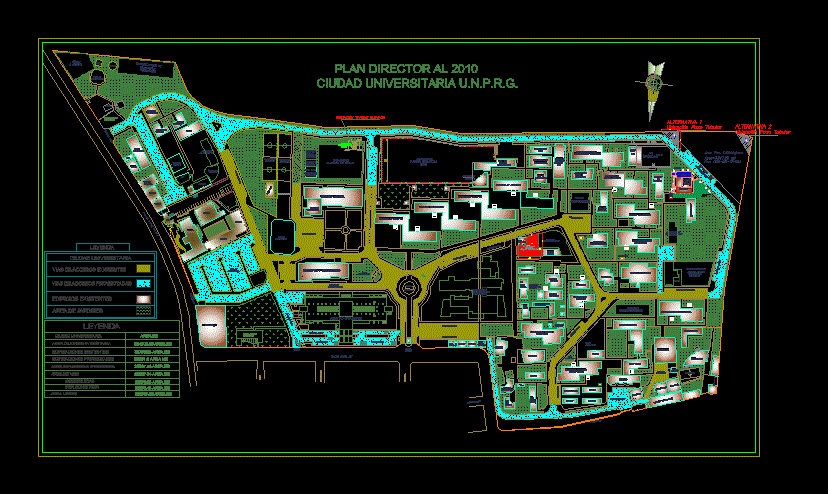Educational Complex DWG Block for AutoCAD

Initial Education – primary school – tennis – swimming – Coliseum – auditorium
Drawing labels, details, and other text information extracted from the CAD file (Translated from Spanish):
washbrook urinal, wht, hall, book office, dep. books, primary reading room, library and photocop., deposit, common dressing room, cabinets, cafeteria, kitchen, laundry, entrance hall, sidewalk, common showers, room, ss.hh. ladies, ss.hh. males, white color, toilet siphon jet, ticket office and administration, service, first aid, maintenance, machines, underground, sauna, living, Turkish, polar, jacuzzi, proy. flown, sand, main axis of circulation, playground, computer, closet, ss.hh., direc., secretary, stairs, bridge, slide, interior fence of initial level, main income, women’s health, men’s health, laboratory biology and chemistry, dep., secondary computer workshop, dep-, gas, classroom, cl., module, nursing, stage, office, bar, main access, secondary access, gym, ss.hh. women, ss.hh. men, ticket office, multipurpose court, dressing room
Raw text data extracted from CAD file:
| Language | Spanish |
| Drawing Type | Block |
| Category | Schools |
| Additional Screenshots |
 |
| File Type | dwg |
| Materials | Other |
| Measurement Units | Metric |
| Footprint Area | |
| Building Features | |
| Tags | Auditorium, autocad, block, coliseum, College, complex, DWG, education, educational, initial, library, primary, school, swimming, tennis, university |








