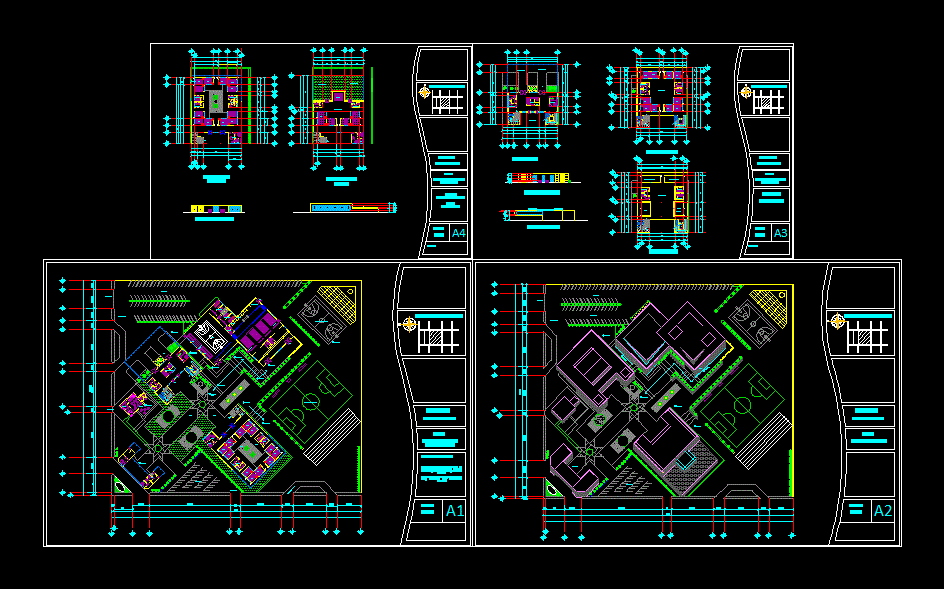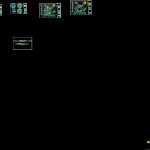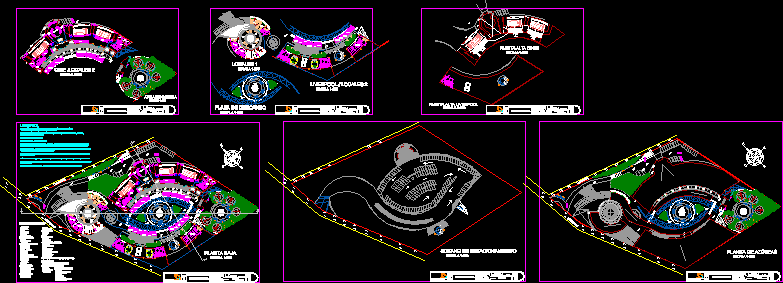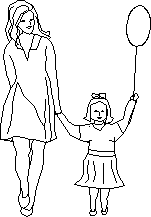Educational DWG Block for AutoCAD

UNIT draft basic level of education is presented in an educational set where the three basic educational levels contemplated kinder, primary and secondary
Drawing labels, details, and other text information extracted from the CAD file (Translated from Spanish):
secretarial chair, kitchen convecta white-gas env, location sketch, project :, educational unit, floor plan, architectural plan, scale :, administrative area, general nursing, toilets, winery, access, civic square, flagpole, elevator , parking, gym, men’s restrooms, women’s restrooms, bleachers, emergency exit, dressing rooms, dressing rooms, access plaza, vehicular access, socceer soccer field, fast soccer court, secondary vehicular access, cafeteria, kitchen, playground service, vehicular access service, emergency access, assembly plan, specifications, address, secretary, waiting room, classroom, health teachers, health teachers, cuato de intendecia, children health, girls toilets, guard room, bathrooms, warehouse general, office of surveillance, access plaza, administrative, warehouse, general nursing, elevator, health teachers, health teachers, address, deputy director, secretary, files, aul a, recess square, sanitary children, sanitary girls, carpentry workshop, gastronomy workshop, first level, second level, third level, main fachda, recess garden, dining room, main facade, first primary level, second level kinder, fachda side
Raw text data extracted from CAD file:
| Language | Spanish |
| Drawing Type | Block |
| Category | Schools |
| Additional Screenshots |
 |
| File Type | dwg |
| Materials | Other |
| Measurement Units | Metric |
| Footprint Area | |
| Building Features | Garden / Park, Deck / Patio, Elevator, Parking |
| Tags | autocad, basic, block, College, draft, DWG, education, educational, Level, library, presented, school, set, unit, university |








