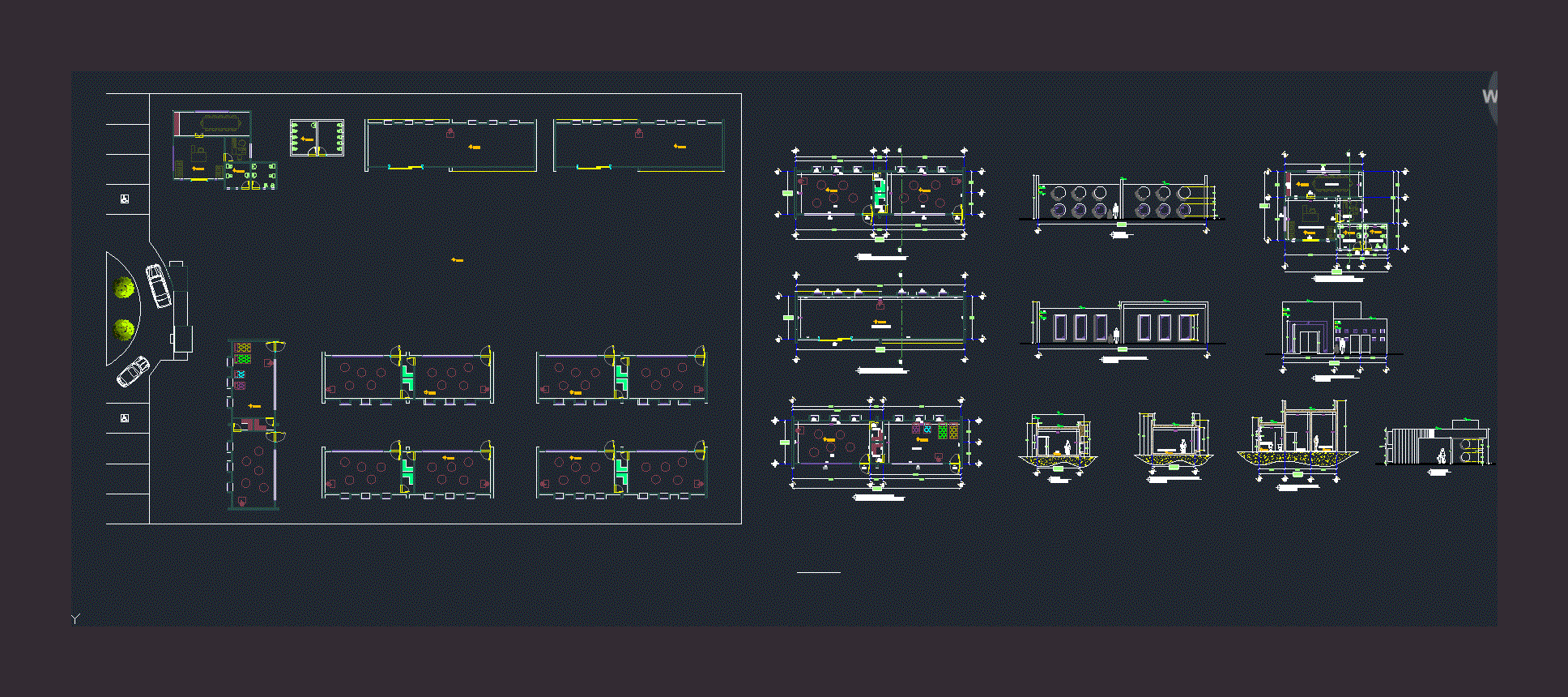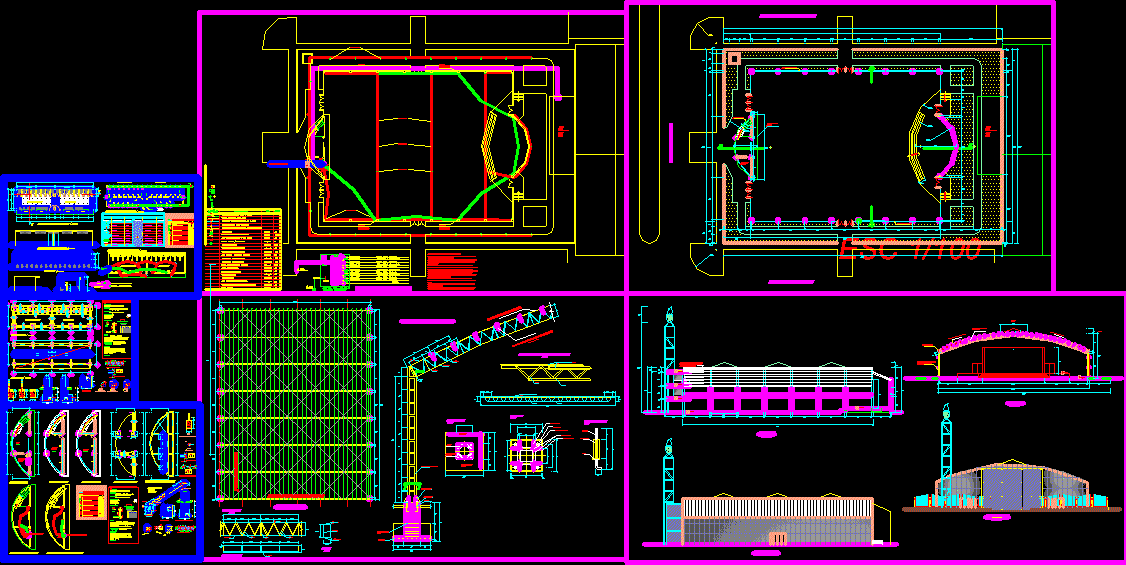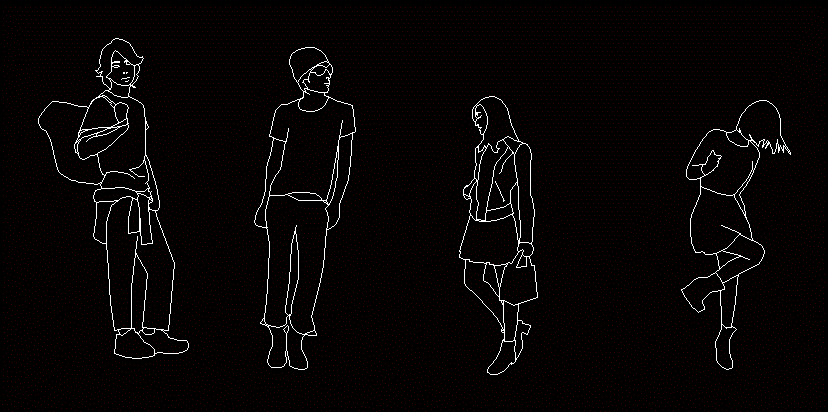Educational Establishment DWG Full Project for AutoCAD
ADVERTISEMENT

ADVERTISEMENT
The project is conceptualized in toys mainly what we know as lego; which contains 9 classrooms; 1 infirmary; Two multipurpose classrooms; street address; boardroom and logical bathrooms. in the drawings the architectural plan of the above mentioned detail is shown; 3 also cuts; 4 elevations and the whole plant .
Drawing labels, details, and other text information extracted from the CAD file (Translated from Spanish):
npt, classroom, classrooms, architectural plant, elevation, warehouse, classroom multiple uses, multipurpose room, income, classroom and nursing, nursing, secretary and waiting room, address, boardroom, bookseller, bathrooms ladies, bathrooms men
Raw text data extracted from CAD file:
| Language | Spanish |
| Drawing Type | Full Project |
| Category | Schools |
| Additional Screenshots |
 |
| File Type | dwg |
| Materials | Other |
| Measurement Units | Metric |
| Footprint Area | |
| Building Features | |
| Tags | autocad, classrooms, College, DWG, educational, establishment, full, kindergarten, library, multipurpose, Project, school, street, university |








