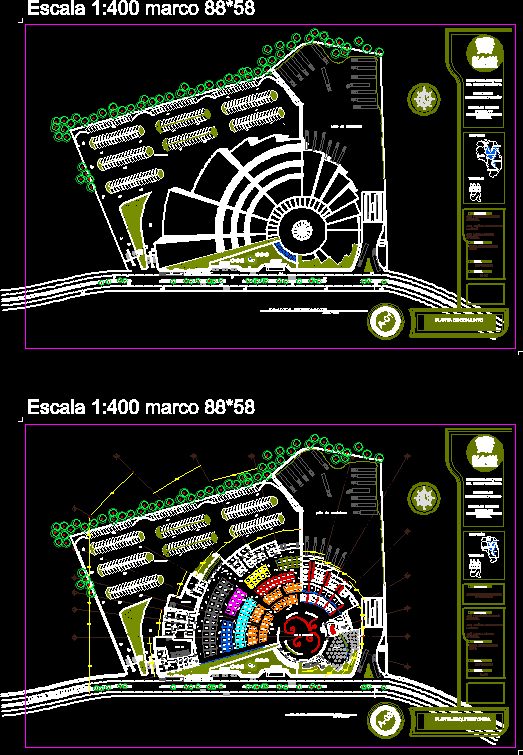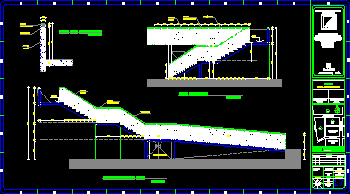Educational Expansion Unit Aniceto Arce DWG Block for AutoCAD

The extension consists of the construction of two classrooms with capacity for 35 students, also has the steering area consisting of living rooms and secretarial direccion.De Similarly consists of the area to post consisting of a kitchen dining room and bedrooms to deposit post. Access to the stands is through an external gallery 2 meters wide. The deck is lightened with plastofor complement china for future expansion on the second floor
Drawing labels, details, and other text information extracted from the CAD file (Translated from Spanish):
hºaº earthenware, hºaº column, hºcº foundation, hºcº overglaze, national ceramic floor, hºaº botaguas, aluminum carpentry window, hºaº beam, lightened prestianada earthenware, interior lime cement lime plaster, lime cement exterior plaster, wooden carpentry door, edge cutting, single floor, side facade, address, secretary, electrical installation, double outlet, double switch, meeting room, storage room, bedroom, kitchen, gallery
Raw text data extracted from CAD file:
| Language | Spanish |
| Drawing Type | Block |
| Category | Schools |
| Additional Screenshots |
 |
| File Type | dwg |
| Materials | Aluminum, Wood, Other |
| Measurement Units | Metric |
| Footprint Area | |
| Building Features | Deck / Patio |
| Tags | area, autocad, block, capacity, classrooms, College, consisting, consists, construction, DWG, education, educational, expansion, extension, library, school, steering, students, unit, university |








