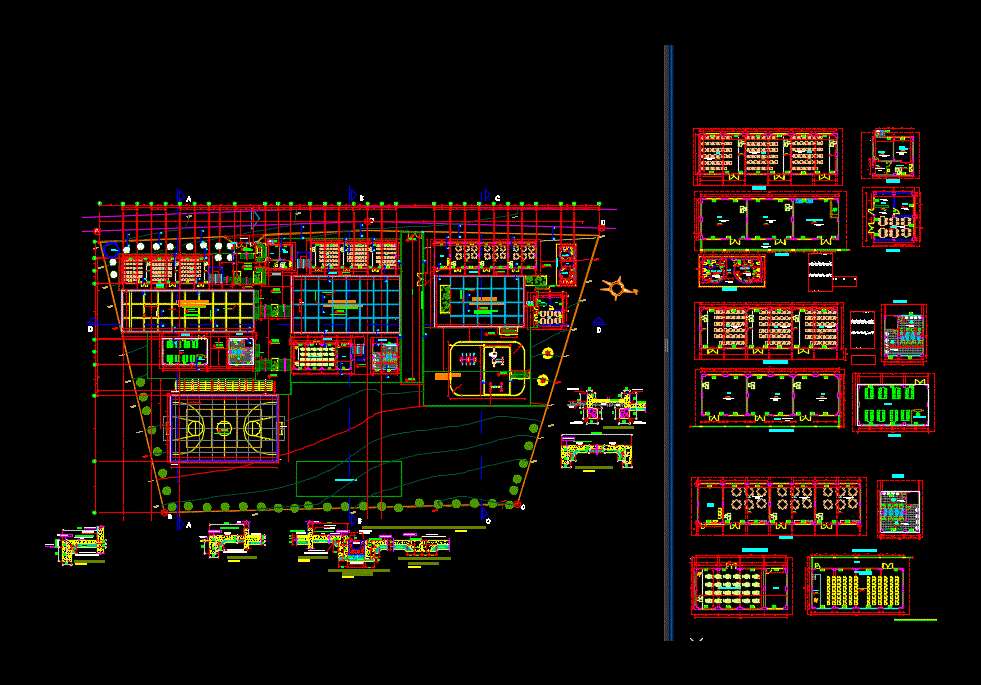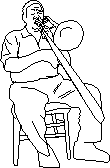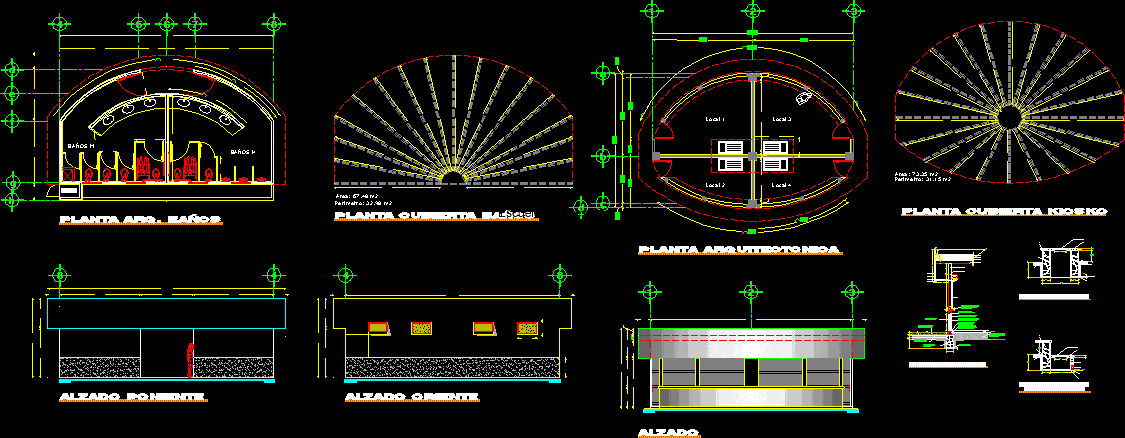Educational Improvement DWG Block for AutoCAD

Mejotamiento Initial Education; Primary and Secondary.
Drawing labels, details, and other text information extracted from the CAD file (Translated from Spanish):
e.a.u.v, foundation, fine sand, n.t.n., affirmed, initial patio, circulation path, perimeter fence wall, level of carriageway, n.p.t. according profile of sidewalk, wall, garden, false floor, gutter, details of the patio of training, honor yard, meeting of cloths, meeting with gutter, interior environment, address, secretary, teachers room, school garden and nursery, address from initial, module a, module b, module c, module d, module f, module g, module h, main entry, ___, dining room, store, kitchen, sshh girls, shh kids, module e, module i, module j, hall, podium, polished cement floor, passageway, improvement of educational service in the levels, district and province of santiago de chuco, region la libertad, chief unit:, revised :, scale :, date :, lamina :, plane :, project, cadprojet, arquimetal, provincial municipality, santiago de chuco, division of development, urban and works, district :, province :, region :, caserio :, suruvara, freedom, location :, architecture: general distribution first level, architecture: , modulo d, modulo b, modulo e, metal fences in fences, cement floor or
Raw text data extracted from CAD file:
| Language | Spanish |
| Drawing Type | Block |
| Category | Schools |
| Additional Screenshots |
 |
| File Type | dwg |
| Materials | Other |
| Measurement Units | Metric |
| Footprint Area | |
| Building Features | Garden / Park, Deck / Patio |
| Tags | autocad, block, College, DWG, education, educational, improvement, initial, library, primary, school, secondary, university |








