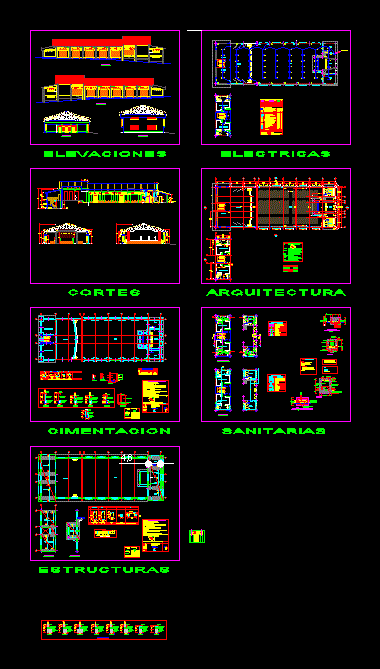Educational Institution Building DWG Elevation for AutoCAD

Educational Institution Building – Technical School – Plants – Setions – Elevations
Drawing labels, details, and other text information extracted from the CAD file (Translated from Spanish):
npt, second floor, pre-professional practices, degrees and degrees, academic records, waiting room, deposit, archive, social projection and university extension, reading room, attention, book deposit, s.h. var., s.h. dam., hall, terrace, dep., corridor, sh, vest., courtyard, deposit, wait, garden, exhibition, ii course-workshop, update, architecture, reviewers:, faculty, project :, author :, drawing :, scale :, location :, date :, arq. marcelino valverde, arq. maximum orellana tapia, arch. carlos santamaria chimbor, professional academic school, civil engineering uncp, laminate:, first floor, patio, urban planning laboratory and architectural space ordering, model laboratory, materials testing laboratory, hydraulic laboratory, mechanical laboratory floors, topography laboratory, office, urbanism and technology laboratory, southern circumvallation, computer lab, cafetin, kitchen, cto. limp., main access, administrative assistant, models and construction materials, general services, procurement committee, infrastructure and furniture, third floor, fourth floor, internet, fifth floor, sixth floor, thesis documents, library archive, publications and printing office, office of statistics and academic records, secretariat, general archive, model depot, deanatura, meeting room, administrative secretariat, sec. institutional image, academic secretariat, teaching secretary, department. academic design, department academic building and structures, dept. academic of urbanism, dpto. hydraulic academic, dept. academic soil mechanics, dept. academic of structures, department. academic of basic sciences, corridor, fourth floor, sixth floor, fifth floor, general store, stage, room, rehearsal, mezaninne, plot plant, service personnel, outdoor work area, s. h. males, section a – a, materials testing, library, section b – b, lab. hydraulic, reception, sections, cross section, computer center, section c – c, section d – d, north elevation, elevations, south elevation, east elevation, west elevation
Raw text data extracted from CAD file:
| Language | Spanish |
| Drawing Type | Elevation |
| Category | Schools |
| Additional Screenshots |
    |
| File Type | dwg |
| Materials | Concrete, Other |
| Measurement Units | Metric |
| Footprint Area | |
| Building Features | Garden / Park, Deck / Patio |
| Tags | autocad, building, College, DWG, educational, elevation, elevations, institution, library, plants, school, technical, university |








