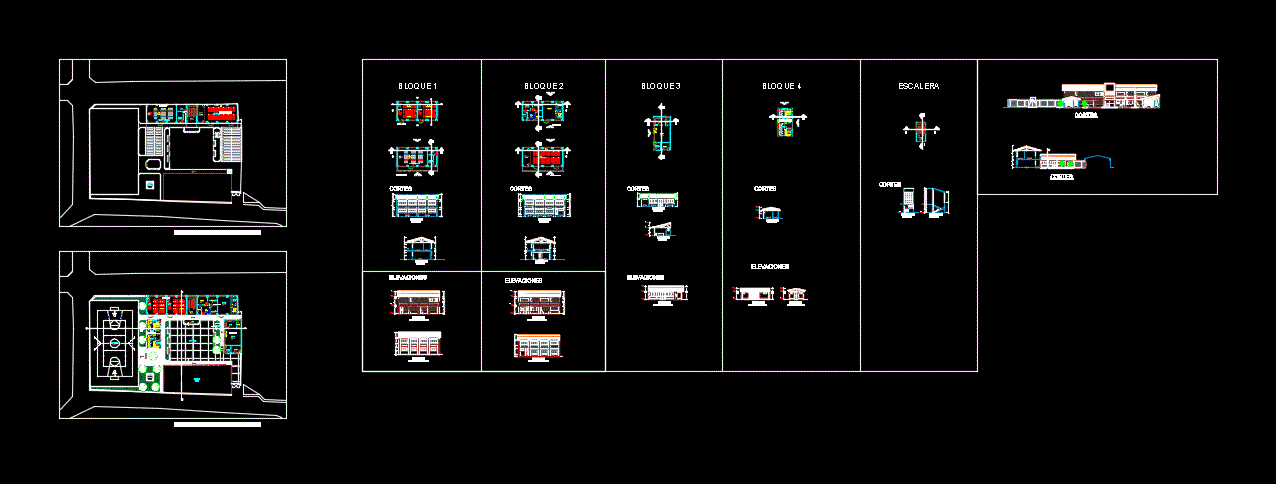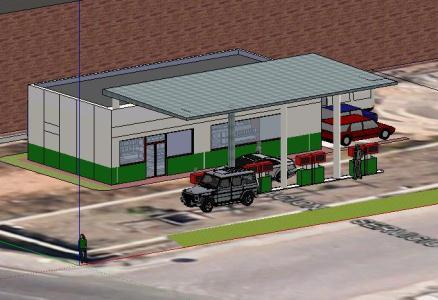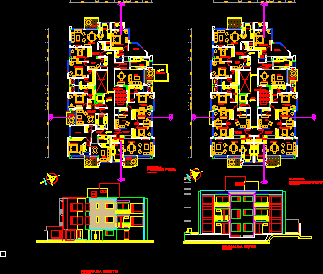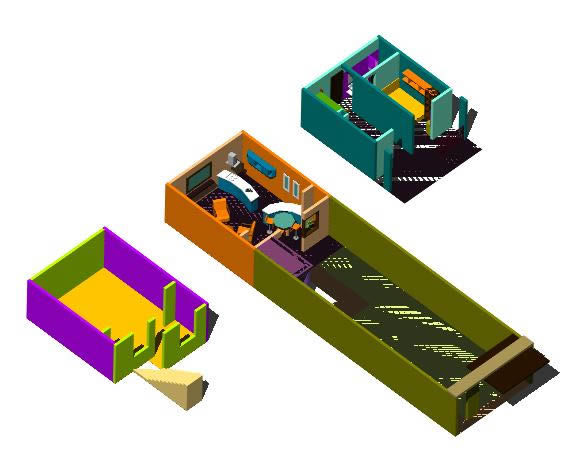Educational Institution DWG Block for AutoCAD

secondary educational institution; General planimetria; 2nd floor; Cortes and block Elevacion
Drawing labels, details, and other text information extracted from the CAD file (Translated from Spanish):
podium, room of multiple use, floor of machiembrado, circulation, floor of cement rubbed, rest, ss.hh., males, women, b. docent. var., b. docent. muj., bathroom for, disabled, hall, library, deposit, books, attention and, register, attention bar, polished cement floor, address, teachers room, adminstration, archive, hold, cement floor rubbed, tank cistern, and elevated, warehouse, kitchen, dining room, guardian, maestranza, and cleaning, classroom of technological innovation, topic, deposit of, material, sports, block of classrooms, training patio, even of flag, slab nultideportiva, general planimetry – first level, cut a-a ‘, cut b-b’, cut c-c ‘, cuts, beam level, ridge level, main elevation, ladder, cut x-x’, cut y-y ‘, first level, second level, elevations, rear elevation, cut aa ‘longitudinal, cut bb’ transversal, cut d-d ‘, sh males, multisport slab, lateral elevation, aisle
Raw text data extracted from CAD file:
| Language | Spanish |
| Drawing Type | Block |
| Category | Schools |
| Additional Screenshots | |
| File Type | dwg |
| Materials | Other |
| Measurement Units | Metric |
| Footprint Area | |
| Building Features | Deck / Patio |
| Tags | autocad, block, College, cortes, DWG, educational, floor, general, institution, library, nd, planimetria, school, secondary, university |








