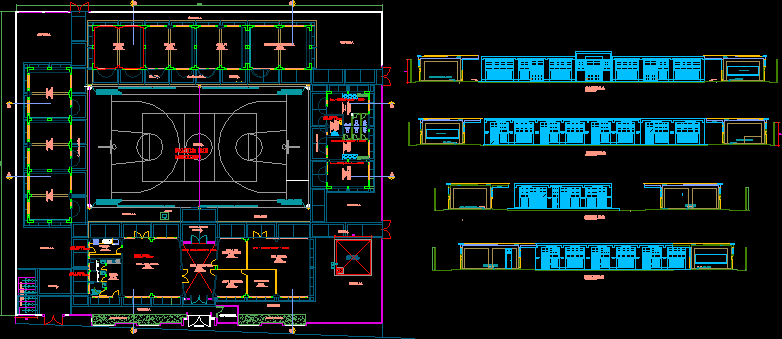Educational Institution DWG Block for AutoCAD

Educational Institution
Drawing labels, details, and other text information extracted from the CAD file (Translated from Spanish):
reflector, location, courtyard of honor, coverage projection with mesh rache, ss.hh. women, ss.hh., disc., ss.hh. males, deposit of educ. physical, guardian, income, fence plant, ceramic floor, computer classroom, men, ladies, deposit, ed. physical, discap., contrazocalo polished and painted cement, exposed concrete beam, patio, circulation, and painted, tarred slab, siding caravista, exposed concrete, lightened slab, tarrajeado wall, ceramics counterthrust, column of, cut bb, pastry brick, waterproof with paint, ditch to evacuate, gargola tipica, deposit ed. physical, caravista and, painted, slate caravista and painted, beam caravista and painted, safety rod, sill, face and painted, main elevation, library, front elevation, acrylic slate recessed to the wall, cl., sum – dining room, kitchen , waiting room, aux. primary, direction, room, teachers, bicycle parking, green area, antler, gravel, computer classroom, court c-c, sum-dining, court a-a, court d-d
Raw text data extracted from CAD file:
| Language | Spanish |
| Drawing Type | Block |
| Category | Misc Plans & Projects |
| Additional Screenshots |
 |
| File Type | dwg |
| Materials | Concrete, Other |
| Measurement Units | Metric |
| Footprint Area | |
| Building Features | Garden / Park, Deck / Patio, Parking |
| Tags | administration, assorted, autocad, block, classrooms, DWG, educational, institution |








