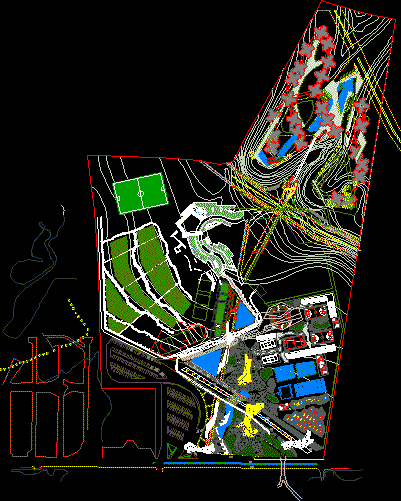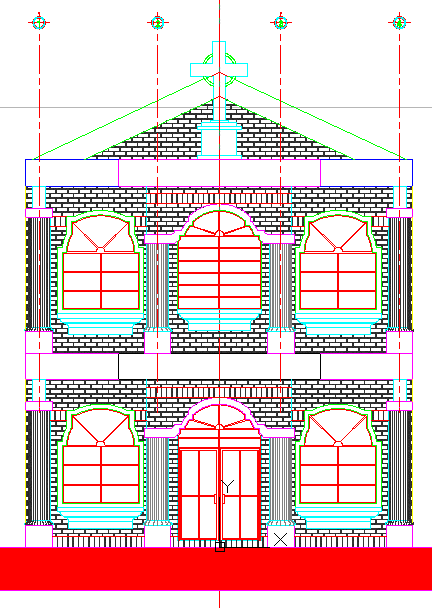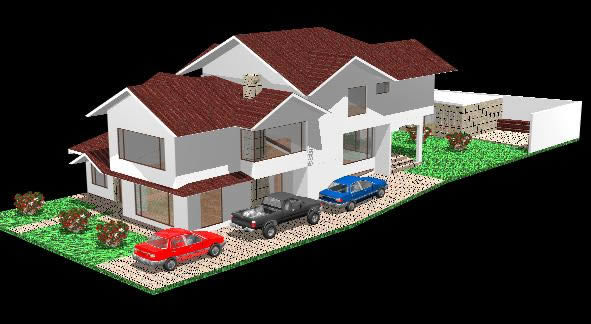Educational Institution DWG Block for AutoCAD
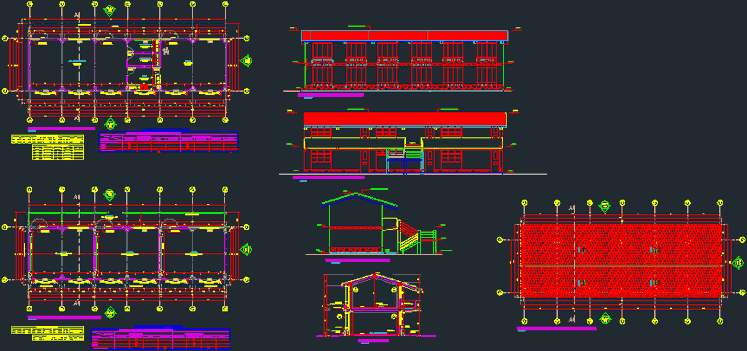
The ground plane is the module I, for an Educational Institution
Drawing labels, details, and other text information extracted from the CAD file (Translated from Spanish):
metal railing, npt., computer room, address, district municipality of ocobamba, province of chincheros-apurimac, drawing :, plane:, location, district, province, place, region, scale :, design :, ocobamba, maucallaccta, lamina :, date:, apurimac, chincheros, ing, a. inga, indicated, pavilion i, ing. alejandro inga, project:, catwalk, computer labotatory, topico, teachers room, library, library level ii, cafeteria, guardian, ss.hh. males, ss.hh. ladies, ss.hh. teachers, men, women, construction panel, side, coordinates, distance, course, est, multisport tile, general outline of the project, multipurpose room, and multipurpose room level, ridge, concrete, bruña, boleado finish, see det., gargola tipica, tarred and painted beam, cement screed, railing, bruña, gargola see, pavilion ii, pavilion iii, pavilion iv, ss.hh., ss. hh, pavilion iv and ss-hh., plant and distribution, real scheme of the land, staircase, projected, door, entrance, gym, open air, projected concrete grandstand, long jump runway – projected, sand pit, projected, cafetin, address, file, secretary, staff room, physical education office, wall type i enmallado, ss.hh. women, deposit of, material, educational, books, atension, kitchen, atrium, room, classroom, laboratory, supplies, materials, general floor first level, general floor second level, topical, ove, psychology, project, location, district: ocobamba , province: chincheros, address: maucallaccta locality, region: apurimac, map, scale :, date :, drawing :, sheet :, responsible :, revision :, cont. blade :, kike-cad, improvement of educational services, ocobamba district, province of, ocobamba district municipality, ocobamba – chincheros – apurimac, address: town of maucallaccta, court aa, ceiling projection, cafetin, multipurpose room , tempered glass, sist.nova, colorless semi-double glass, wood, obs., quantity, code, type, window-window box, with glazed parts., glazed, obs, width x height, code, picture of openings_doors, counter-plates , box of finishes of floors and backsplashes, environments, finishes, mad.machihembrada, floors and pavements, skirting board and contrazocalos, sidewalk, contrazocalo of, rubbed, polished cement, painting of finishes first floor, kitchen, polished cement, zocalo, dressing women, dressing room men, blackboard, corridor, painting of finishes second floor, sidewalk, cut a – a, elev, contrazocalo
Raw text data extracted from CAD file:
| Language | Spanish |
| Drawing Type | Block |
| Category | Schools |
| Additional Screenshots |
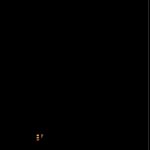 |
| File Type | dwg |
| Materials | Concrete, Glass, Wood, Other |
| Measurement Units | Metric |
| Footprint Area | |
| Building Features | |
| Tags | autocad, block, College, DWG, educational, ground, institution, library, module, plane, school, university |



