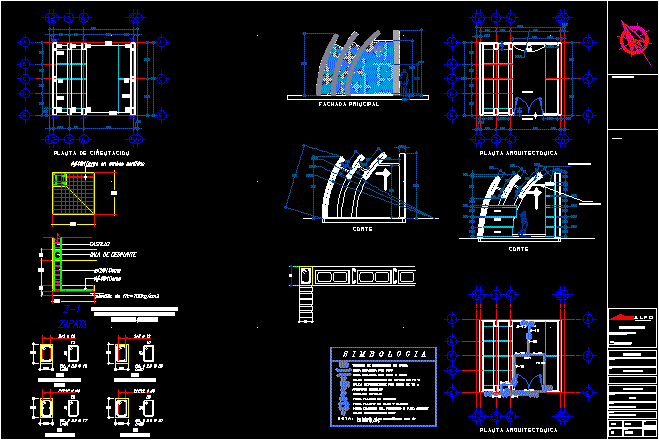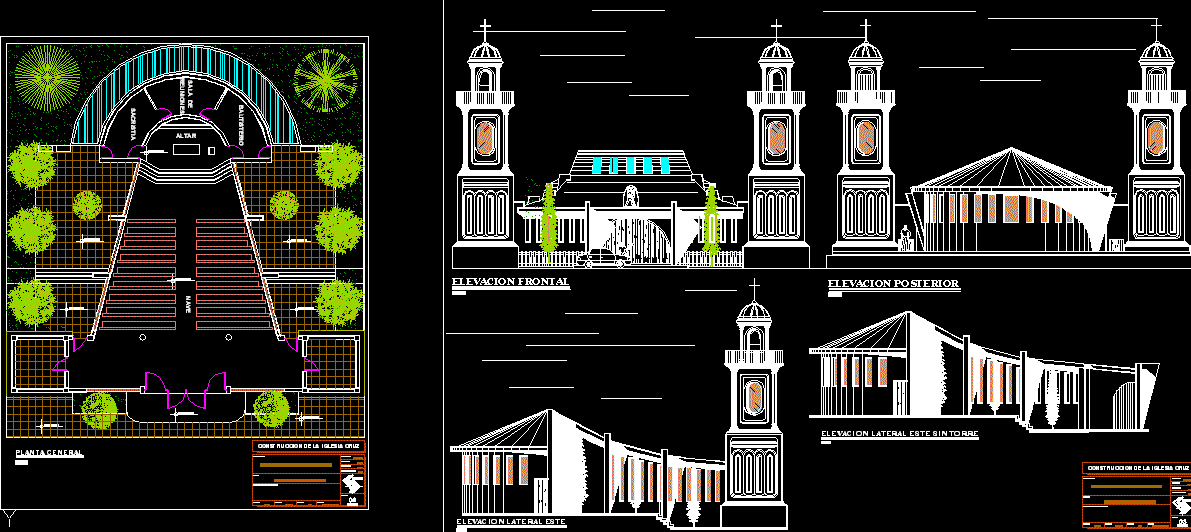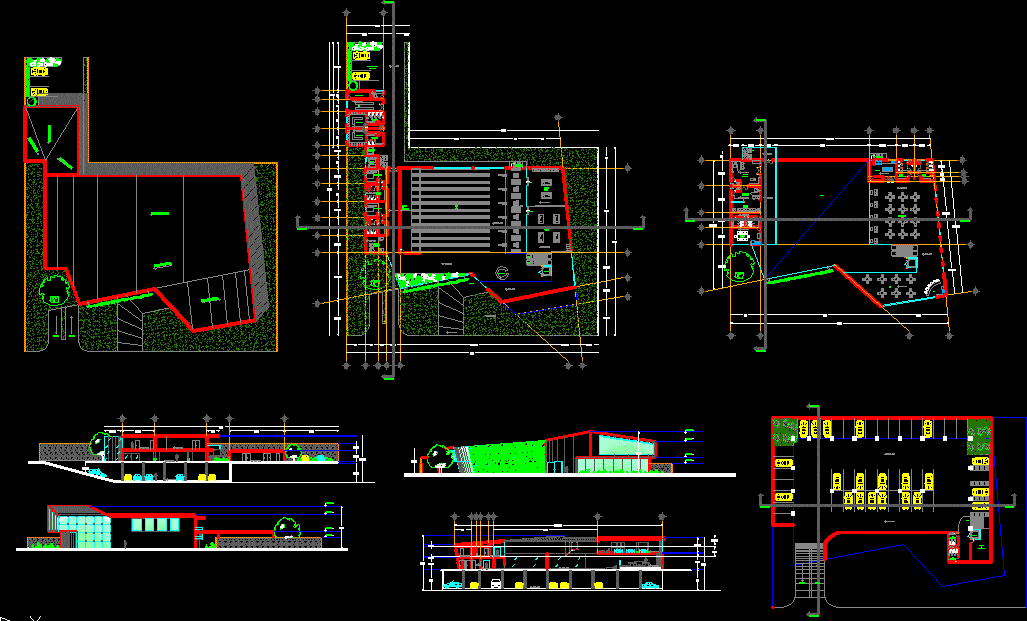Educational Institution DWG Detail for AutoCAD
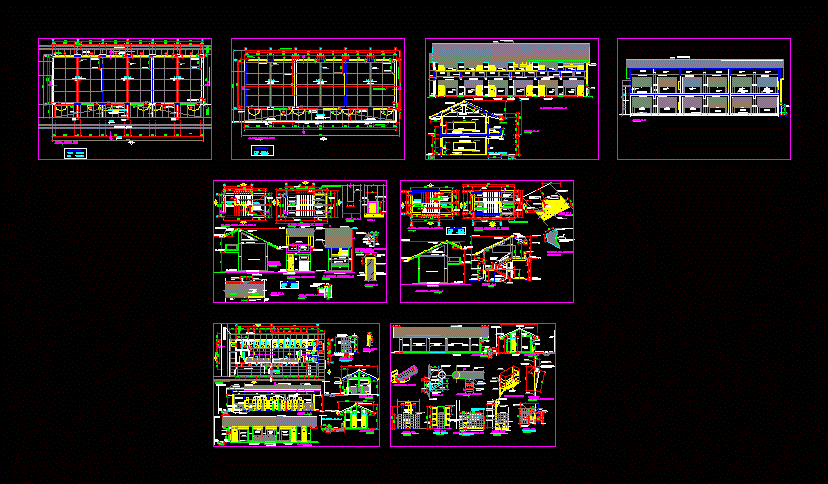
MODEL OF AN EDUCATIONAL INSTITUTION – Details – Specifications – sizing – Construction cuts
Drawing labels, details, and other text information extracted from the CAD file (Translated from Spanish):
room, concrete shelf, made on site, npt, polished cement floor, npt., board, general, handrail, detail for inclusion, anchoring, welding, ladder, wall, black galvite paint, fº platinas, plastic plugs , projection of, elevated tank, high tank support, colored and brunado, total, roofed area, mobile ridge, rain gutter, wood ticero, contrazocalo, cc cut, exposed concrete, tarred and painted wall, t.yp. , polished cement, gargola, see detail, ty p., thermoacoustic sheet, tile type, painted, dd cut, cement screed, wall slate, parapet, circulation, polished and burnished cement floor, for rain evacuation, with ticero, classroom, proy of, beam, path of circulation, garden, floor polished and burnished cement, see duct for stile, electrical installations, first floor plant, second floor plant, descent of, rainwater, roof projection, projection ridge, see detail, projection flown, typ, ce, thermoacoustic tile type, ridge, concrete, exposed, bruña between, ceiling and wall, given of concrete, bruña, staircase area, cement and painted, tarred and painted beam, gargola tipica, tarrajeado, and painted, polished and painted, rainwater channel, cement screed, ceiling, rubbed, gap expansion, concrete roof, or clay tile, termoacustica plate, galvanized zinc sheet, lath, cement finish, corrugated iron plate, polished , anchoring faith., rough, inst. elect., duct for assembly, cement floor, polished and burnished, gargola see, railing, tp, projection, roof, path, deposit, section to increase, sealed with material, scab, lightened, free space, anchor detail , sky, satin, microporous, between cover and floor, seal with neoprene, fixation screw, high density, plastic foam, in lightened, paint with oil, edge boleado, rubbed, tarrajeo, parapet tp, tarrajeo polished, of evacuation pluvial, metal channel, adjacent, safety rod, rainwater, gutter for, evacuation of, see det., cover, module, without parapet-continuous circulation with parapet-ends circulation, board, socket, contraz. cem., court a-a, tarred and painted, handrail cem., wall t. and p., painted, cut, tarred and painted wall, elevation, corner, toilet cubicle, support isometrico, typical detail, de bruñas, enchape de, white, brick wall, mayolica veneer, chain, mayolica, built-in in, railing support, platen reinforcement, platen, xx cut, low tank toilet detail, outside cubicle, plastic plug, tank toilet, slab, fastening, bronze for wc, clamp, rubber sucker, had of pvc, pvc, cup of slab-cerpac, or similar, high tank, of pvc toilet, in plugs, of plastic, support of plate, elbow encoded in cold, without embedding in the ends, of the tube., see det . of support, railing, urinal cutting, PVC sprinkler tube, grid, with waterproofing, concrete cyclopean, water cut, rodoplast, s.h. disabled, support masonry wall, tarred rubbed, plug, drainage, tube p.v.c. horizontal, d see design i.s., bronze, duct for mounting, installation sprinkler tube, anti-skid screw, plant s.h., s.h.mujeres, s.h.men, drinking runner, proy. flying roof, urinal see det., beam, dump, ridge shaft, toilet, low tank, path of protection. indicated, s.h., disabled, prof., floor cement, court a-a, p.v.c., wall tarraj. and pint., tarred wall, slope, point of, break of cut, tanq. low, finished: painted, gutter, contraz. cem. pul, ty p., pipe of, die of, sprue articulation, coated with mayolica, protective path, red tile type, tarraj wall, tarraj., bb cut, white mayolica, gutter, channel, facade staircase, facade , facade administration, administration, administrative office
Raw text data extracted from CAD file:
| Language | Spanish |
| Drawing Type | Detail |
| Category | Schools |
| Additional Screenshots |
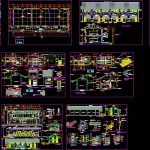 |
| File Type | dwg |
| Materials | Concrete, Masonry, Plastic, Wood, Other |
| Measurement Units | Metric |
| Footprint Area | |
| Building Features | Garden / Park |
| Tags | autocad, College, construction, cuts, DETAIL, details, DWG, educational, institution, library, model, school, sizing, specifications, university |



