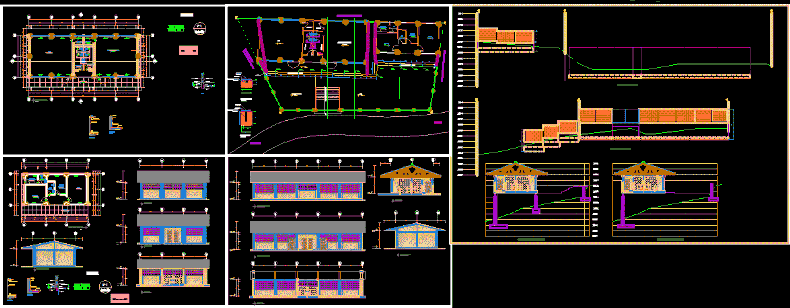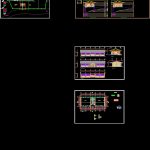Educational Institution DWG Full Project for AutoCAD

THE PROJECT CONSISTS OF TWO ADMINISTRATIVE UNITS OF THEM AND THE OTHER IS A CLASSROOM MODULE AND PROJECT APPROACH Gral.
Drawing labels, details, and other text information extracted from the CAD file (Translated from Spanish):
room, made on site, concrete shelf, measures in the plans, architecture include, the finishes, according to the type of element, and in accordance with the rne., width-high, v.nº, sill, width, height, legend, classroom module, scale, beam projection, teckport board, confined wall, partition wall, rear elevation, level, main elevation, aa cut, bb cut, side elevation, multipurpose room, gray polished cement floor and burnished, classroom, deposit, sidewalk, cement floor rubbed gray and burnished, sss.hh. ladies, sss.hh. males, npt: sidewalk, npt: amb, sidewalk – rubbed and burnished floor, false floor, finished floor, ceiling, superboard sheet, grout, cement floor, polished burnished, tarred and painted, latex, porcelain countertop, vitrified, vitrified ceramics, subfloor, painted latex, tarred and, contrazocalo of, ceramic floor, topico, floor polished gray cement, deposit educational material, ss.hh., direction, cleaning and maintenance, sh, administrative module, floor, false floor, profile longitudinal, sshh – v, sshh – m, huanuco, a ratacocha, property of angelina, spirit aparicio, property of sixto espiritu, sports field of the ce primary, playground, patio, storm drainage channel, a – a cut, metal cover, according to detail, b – b cut, fluvial drainage channel, concrete, start
Raw text data extracted from CAD file:
| Language | Spanish |
| Drawing Type | Full Project |
| Category | Schools |
| Additional Screenshots |
 |
| File Type | dwg |
| Materials | Concrete, Other |
| Measurement Units | Metric |
| Footprint Area | |
| Building Features | Deck / Patio |
| Tags | administrative, approach, autocad, classroom, College, consists, DWG, education, educational, full, institution, library, module, Project, school, units, university |








