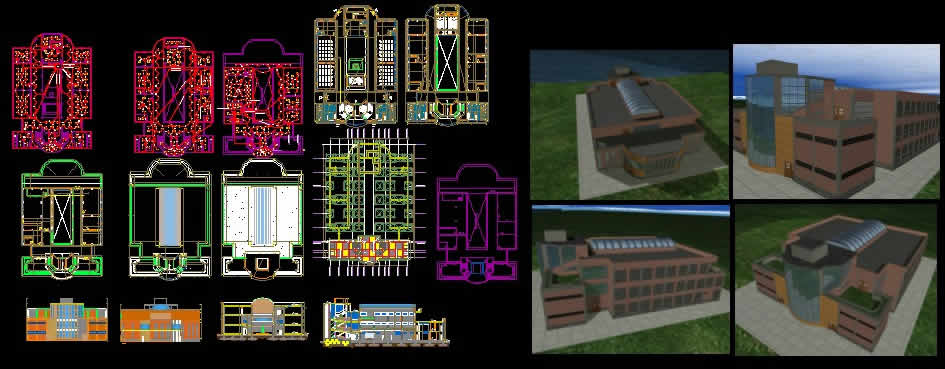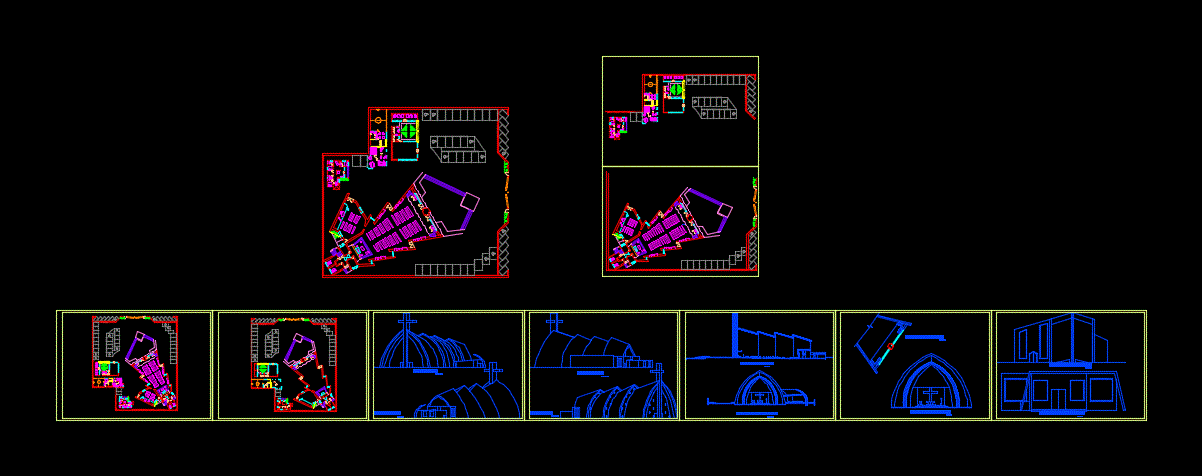Educational Institution–Faculty Administration And Offices DWG Block for AutoCAD

Faculty administration and offices.
Drawing labels, details, and other text information extracted from the CAD file (Translated from Spanish):
protection, cat ladder, kitchen, classroom amphitheater, hall, department, bookstores, headquarters, ss.hh., duct, garbage, deposit, bar, cafeteria, patio, women, men, metal counterplate., income, main, avenue of culture, entrance from house, to the common collector, plywood, counterplate with glass., board reduced with glass., board reduced, double sheet., channel of evacuation of rainwater, center, computer, trash duct , projection frieze, social, office, projection, glass block, counter, books, attention, reading, area, secondary, access, central courtyard, circulation corridor, photocopies, whiteboard, floor high traffic, high, box vain – doors, width, span, counterplate, reduced board., observations, vitrablock wall, window box – windows, alfeiz, land for the future, administrative pavilion, rough texture., wooden floor machiembrada., floor polished cement, legend of floors, pi polished terrazzo floor, non-slip ceramic floor, parquet floor, c a m p u s i n e i t a r i o, simple classroom, b ”, rainwater channel, deanatura, ofic. processes, telecommunications and data, classroom – laboratory, well, deposit, room, teachers, garbage, floor, mater. educational, ilumnic. and ventil., file, secretary, internet, secretary, dep. useful, cleaning, administrative, control center, board, construction, railing, investigation, masters, office coord., administrative, cleaning, dep. util., classroom laboratory, office, hall, grades, proscenium, floor, federated, center, adminstrativa, ss-hh, control tank elevated, slab maneuver, first level, second level, third level, fourth level, elevated tank, section b – b, dep. trash, corridor, dep. limp., reading area, grade room, vc., section d – d, section a – a, rear elevation – north, main elevation – south, interior elevation – east, plotplan, n.m.
Raw text data extracted from CAD file:
| Language | Spanish |
| Drawing Type | Block |
| Category | Schools |
| Additional Screenshots |
 |
| File Type | dwg |
| Materials | Glass, Wood, Other |
| Measurement Units | Metric |
| Footprint Area | |
| Building Features | Deck / Patio |
| Tags | administration, autocad, block, College, DWG, education, educational, faculty, library, offices, school, university |








