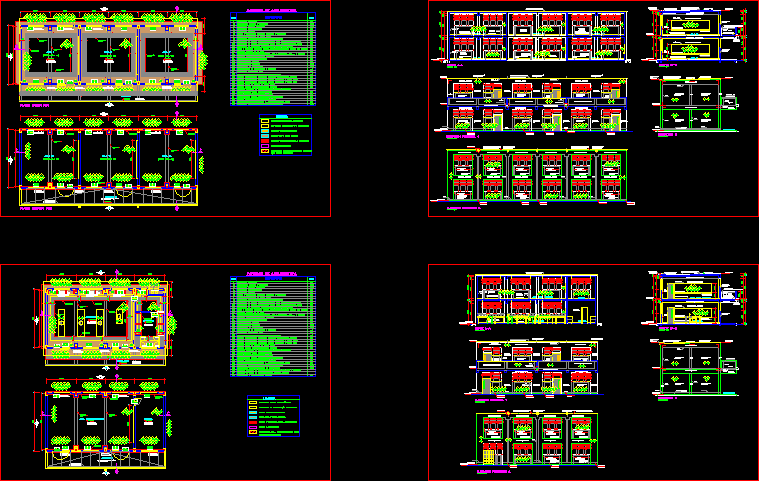Educational Institution Reinforcement DWG Plan for AutoCAD

Plan of work – technical specifications – references
Drawing labels, details, and other text information extracted from the CAD file (Translated from Spanish):
cement floor polished, colored and brunado, room, concrete shelf, made in work, n n, arq., ab-xy, arq. oscar foronda bocanegra, arch. humberto kings t., scale, date, national institute of educational and health infrastructure, revised, chief unit, location, design, drawing, lamina, system, code, educational center, plan of, items of architecture, description, nro., und., pitting and resane of tarrajeo in wall and columns, resane of fissures in floor, varnish painting of wood carpentry, demolition of walls, chop and demolish floor that surrounds zapata exist. to locate the new, kk brick wall of rope, placement of doors, und., construction of columns and joists, review and operationalization of the electrical system, dismantling doors and windows, resane tarrajeo ceiling, resane finishing polished concrete floor, tarrajeo and painting of columnetas and joists, release of boards. place flexible joints, placement of windows, replacement of corners, demolition of existing floor, replacement of subfloor, reposition of floor, cut bb, gargoyle, see detail, wall, contrazocalo polished cement, pastry brick cover, seated with clay cake, gutter for evacuation, exposed concrete, painted, cement screed, tarred beam and painted white, wood ticero, cement rubbed enamel paint, variab., variable, countertop tile, tarred, bruña, typical gargola, pastry brick covering, tarred beam and painted, tarred wall, brick face, cut aa, ty p., polished, contrazocalo cement, rubbed and, contrazocalo, cement and painted, circulation, polished cement, pastry brick, tarrajeado and painted, polished and burnished cement floor, pluvial evacuation, cement floor, polished and burnished, include internal bruña, substitution of ticero and rehabilitation of slate, legend, new walls and columns, false floor and new floors, walls to rehabilitate, walls and columns exist. to rehabilitate, demolition masonry walls, laboratory, deposit, classroom multiple uses, office, beam projection, second floor plant, first floor plant, white typ, and painted, demolition and reposition laboratory tables, review and operationalization of the system water and drainage, review and operationalization of the gas system, laboratory tables, gas booth, disassembly and replacement of closets
Raw text data extracted from CAD file:
| Language | Spanish |
| Drawing Type | Plan |
| Category | Schools |
| Additional Screenshots |
 |
| File Type | dwg |
| Materials | Concrete, Masonry, Plastic, Wood, Other |
| Measurement Units | Metric |
| Footprint Area | |
| Building Features | |
| Tags | autocad, College, DWG, educational, institution, library, pavilion, plan, references, reinforcement, school, specifications, technical, university, work |








