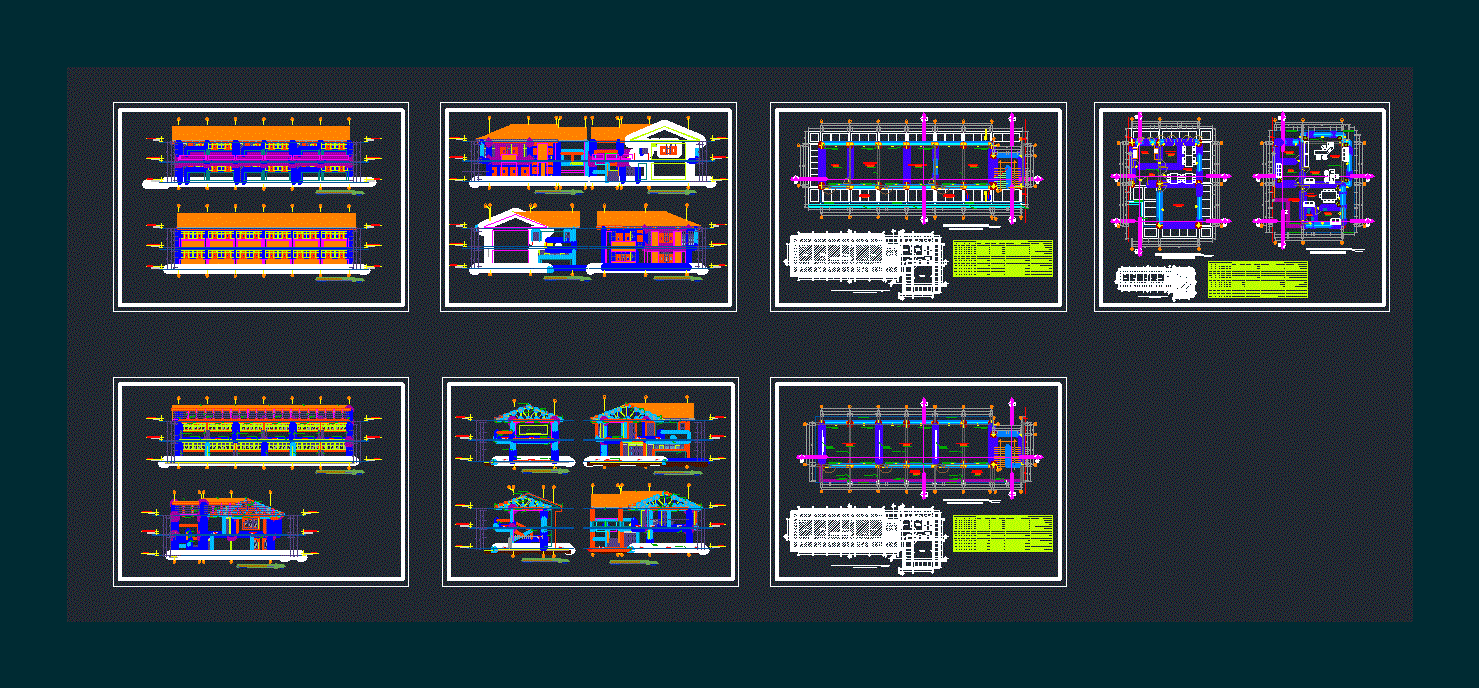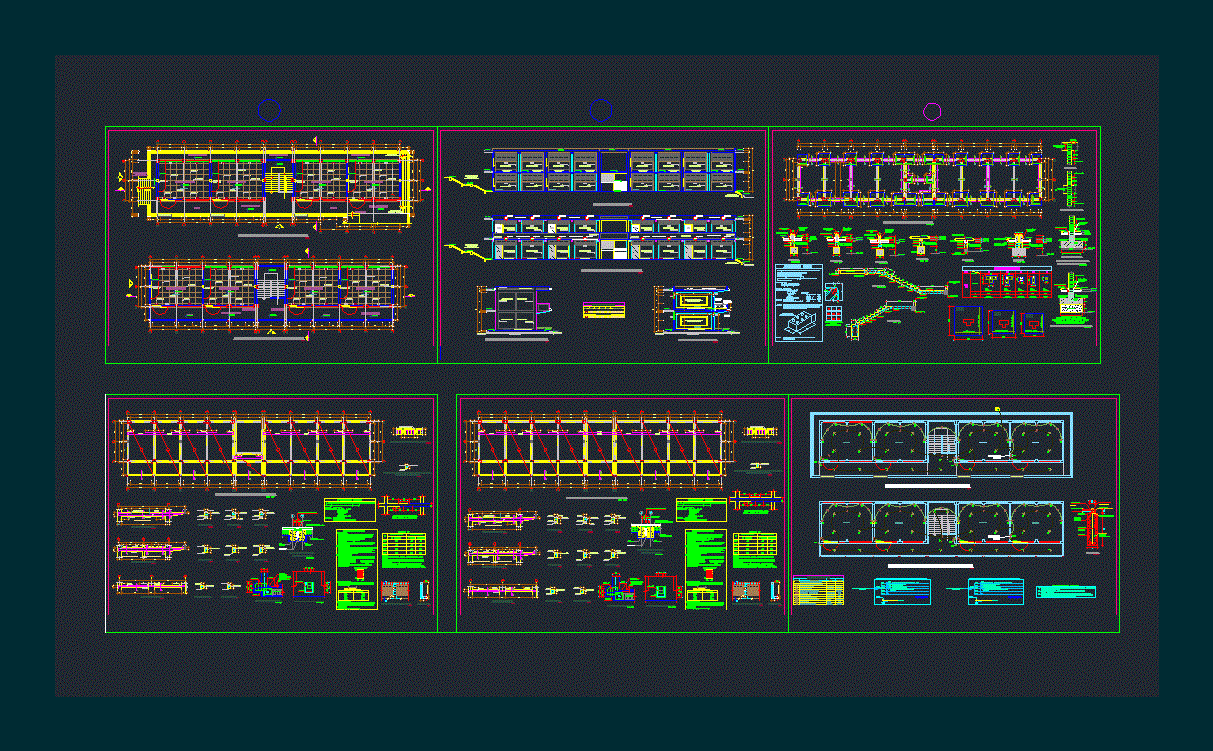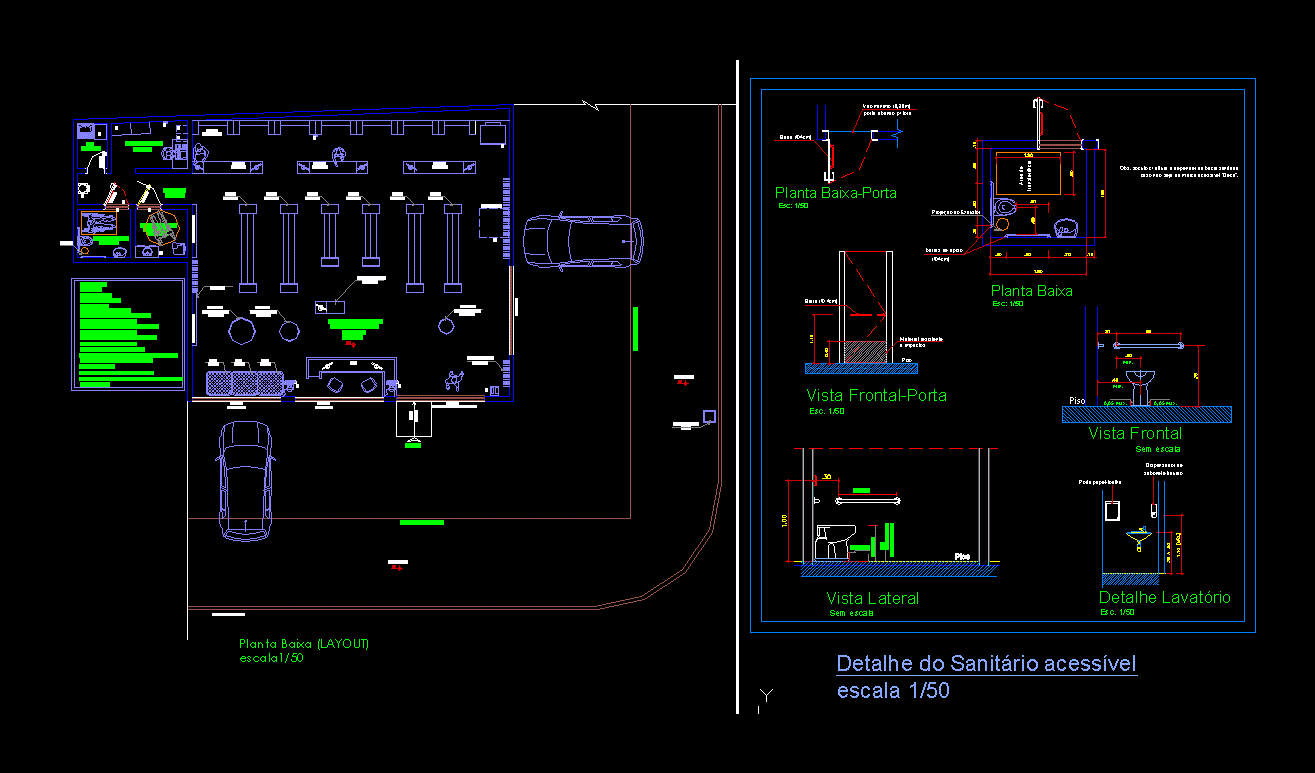Educational Project Of Primary Education Classrooms DWG Full Project for AutoCAD

Classrooms project EDUCATIONAL OR PRIMARY SCHOOL EDUCATION OF CHILDREN; DESIGNED ACCORDING TO THE STANDARDS AND LAWS ESTABLISHED BY THE MINISTRY OF EDUCATION FACILITIES OR THE DESIGN OF PRIMARY SCHOOLS; CORRECTLY limited and detailed.
Drawing labels, details, and other text information extracted from the CAD file (Translated from Spanish):
cement floor polished, colored and brunado, room, code, plan of, educational center, system, sheet, date, scale, location, drawing, design, chief unit, revised, n n, arq., arq. Humberto Reyes Tavera, Arch. franklin chavez towers, ab-xy, npt, concrete shelf, made on site, t.yp., bruña, board, general, fixing screw, painted background, with sealant, scab, high bonding, slab., seal with neoprene, floor., between tapajunta and, sef, lid, padlock, hole for, ear welded at an angle, ear welded to the top, perimeter, holes for, angle, ears, counterparts, republic of Peru, ministry of education, contractor, design, head, vobo, ing. luis alberto huaylinos maravi, see duct for stile, electrical installations, floor: non-slip ceramic, floor: ceramic, hall, dining room, common room, storage, food, kitchen, gallery projection, gallery, circulation, library, space for books , classrooms of uses, multiple, deposit, downpipe gutter, fluvial, beam projection, gutter, confinement column, distribution plant of the set, block distribution, rear elevation, frontal main elevation, second level, sidewalk, ceiling, main lateral elevation, lateral elevation, multipurpose classroom, be, address and secretary, guardiania, circulation gallery, ss. hh., topical, longitudinal cut bb, rest, cross section aa, cross section cc, cross section dd, cross section ee, fluvial gutter downspout, multipurpose rooms, food storage, floor: polished terrazzo, distribution plant, address, secretary, staff room, ceiling projection
Raw text data extracted from CAD file:
| Language | Spanish |
| Drawing Type | Full Project |
| Category | Schools |
| Additional Screenshots | |
| File Type | dwg |
| Materials | Concrete, Glass, Other |
| Measurement Units | Metric |
| Footprint Area | |
| Building Features | |
| Tags | autocad, children, classrooms, College, designed, DWG, education, educational, full, laws, library, primary, Project, school, standards, university |








