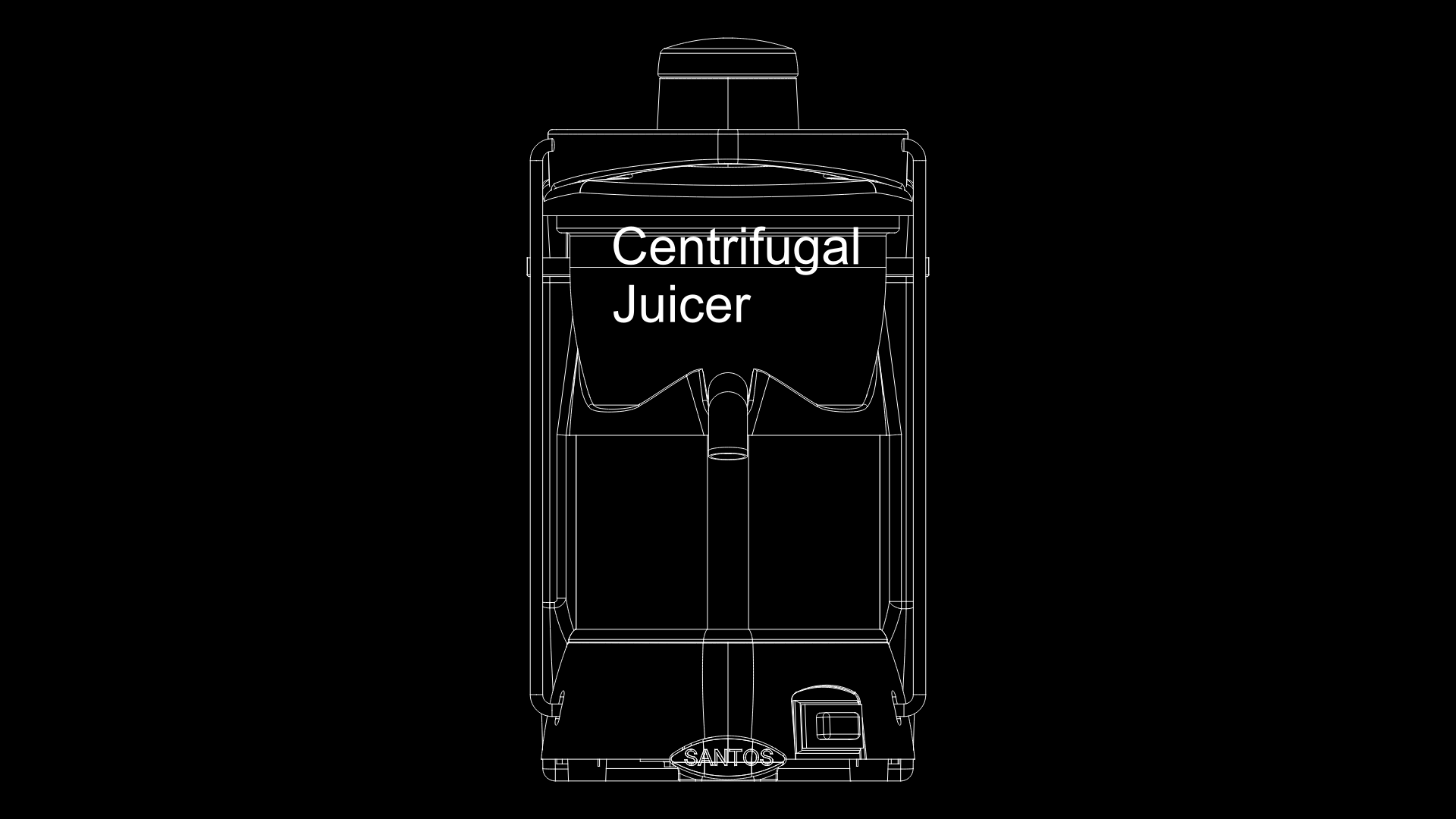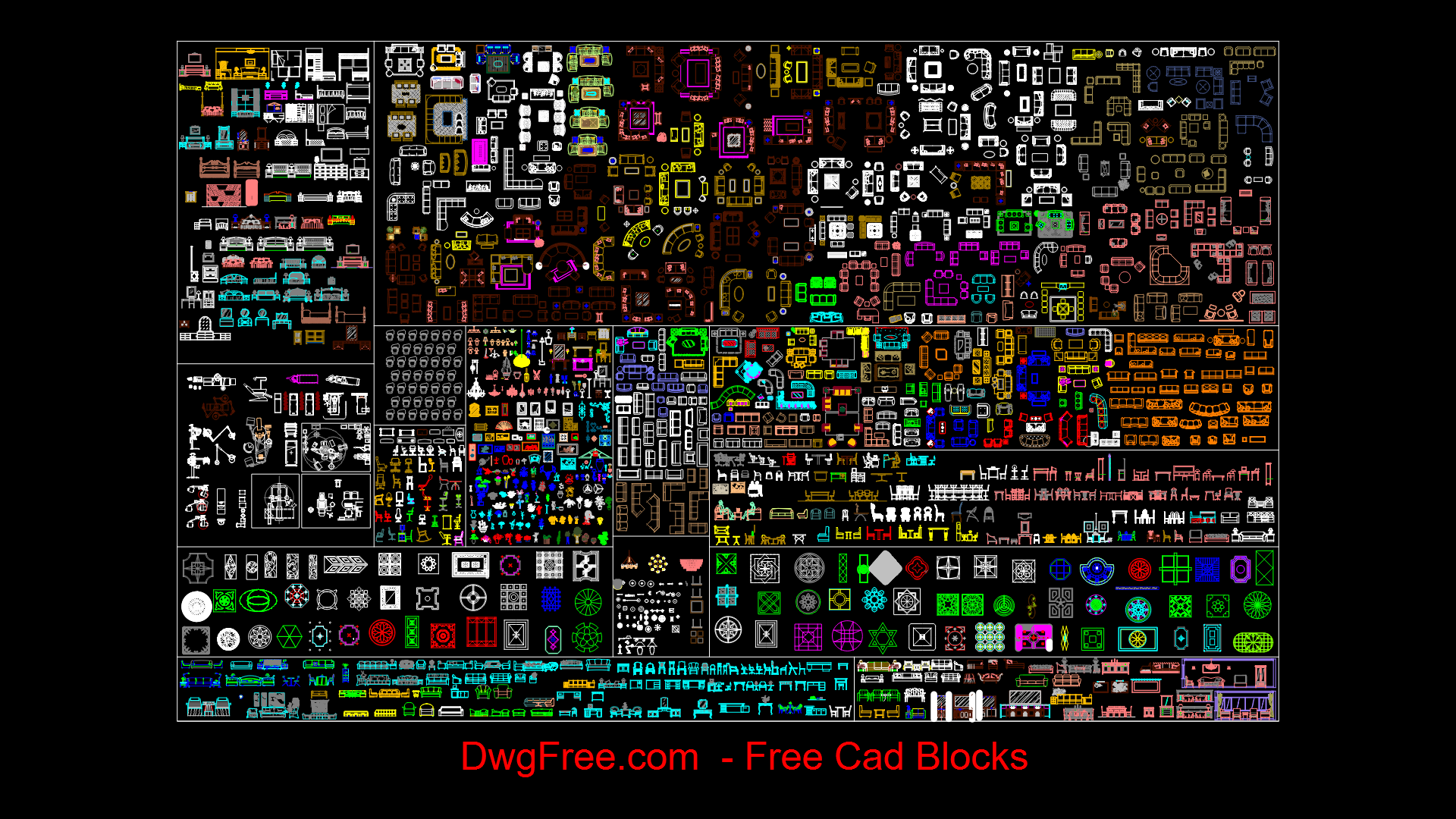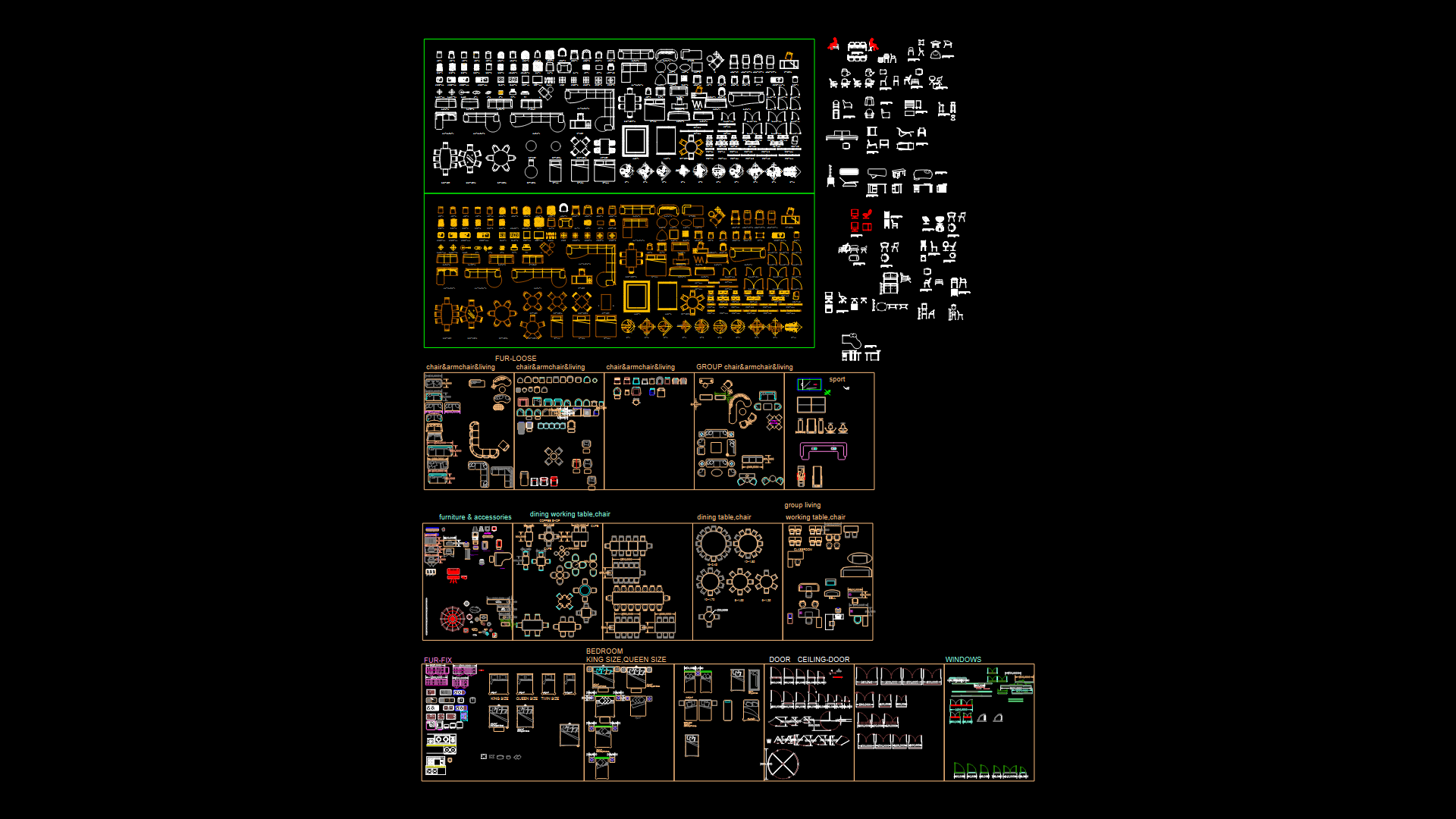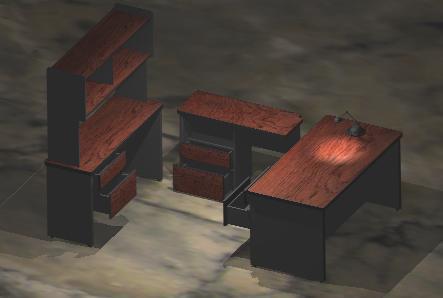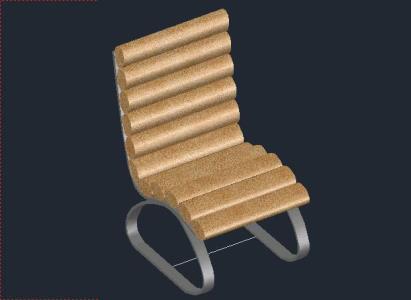Educative Center Chayapuaico DWG Detail for AutoCAD
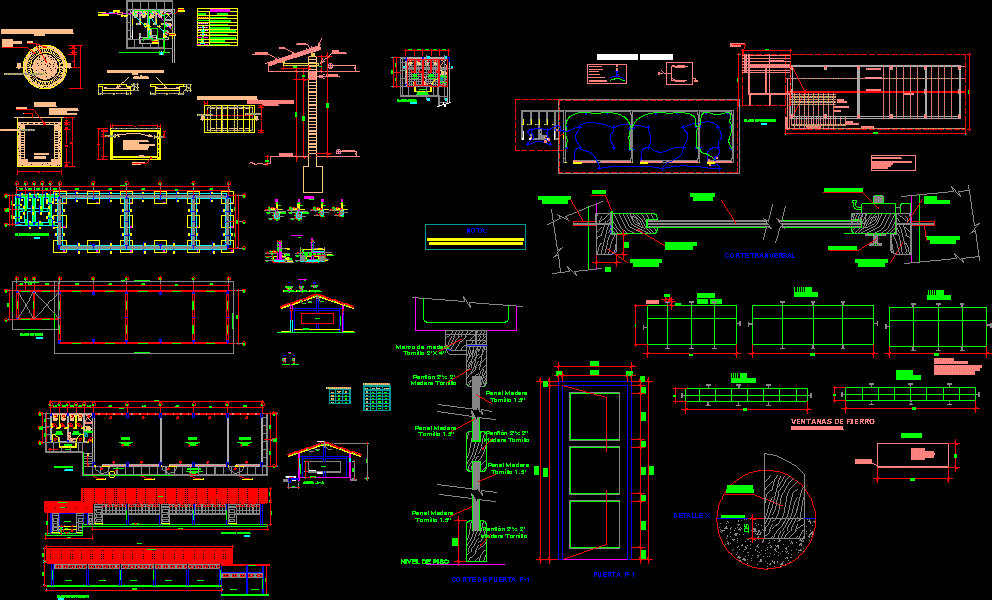
INFRASTRUCTURE IMPROVEMENT OF EDUCATIVE CENTER CHAYAPUAICO, ARCHITECTURAL PLANES INSTALLATIONS AND CONSTRUCTIVE DETAILS
Drawing labels, details, and other text information extracted from the CAD file (Translated from Spanish):
polished cement floor, room, location :, scale :, lamina:, department: freedom, prov: sanchez carrion, dist: marcabal, caserio: chayapuaico, indicated, project:, caserio shayapuaico, dist. marcabal, date:, safety railing detail, drainage network, light coverage, ss plating. hh., sidewalk, girder, costanera, vareta, wooden details and walls, electrical installations, lighting, electrical outlets, light center, line of light points, power outlet line, single switch, double switch, floor level, final finish of the doors will be with varnish, the wood to be used in the doors will be screw, note :, detail x, self-tapping screw, hinge, two-stroke veneer, metal squeegee, cross-section, beam, anchors, slate, note to use paint black slate enamel on tarrajeo according to dimensions, – should be respected exactly the level between cloth and cloth., detail of sidewalks, compacted natural terrain, compacted granular base, lp, detail of finished floors, details of finishes, environment, description, urinal floor, gravel, kk brick, with vertical joints, without mortar, concrete ring, ground level, longitudinal and transversal, technical specifications, percolating well design, septic tank design or, detail of concrete cover, floor drain, symbols, gate valve, drain pipe, ventilation pipe, legend, cold water pipe, bronze rose registration, valve with universal union, cut aa, main lift, beam tarred and painted, tarred and painted, tarred and painted column, sidewalk, handcrafted tile, tile ridge artisan, gray polished concrete floor, direction, sink, ss.hh., women, men, teachers, circulation, gray semi-polished cement floor, distribution, natural terrain, mural slate, wood bolt tick, ridge, vareta, affirmed, cut:. a – a, mobile ridge, foundation plane, shoe detail, shoe, theoretical dry density, v.ciment., ground, longitudinal steel:, transversal steel:, foundation beam, screed, foundation, overlay, foundations, columns, plane of beams, drums, beams, masonry unit, masonry, over load, bearing capacity, coatings, concrete, reinforcing steel, reinforced concrete, concrete cyclopean, overburden, foundation run, the joints will be located in the central third. shall not be spliced, armature in one, in columns, columns, slabs, same section., will not be allowed, splices of the reinforcement, of light of the slab or, beam on each side of, the column of support., slabs and beams, overlaps and joints, abutments, footings, foundation beam and columns, – mortar:, seismic resistant considerations, structural system, structural design, description of the building, area,: system contributed: xx,: dual system: yy, parameters of seismicity, porticos de con creto armed, maximum displacements, temporary roofing, coverage with eucalyptus wood beams and tile artisan, columns and beams, footings, partitions,: king kong brick, floor plan, rear elevation, ventilation, going to pit, percolation, trails, plant, handrail: tube, welding points, anchoring, painted on synchromate, enamel paint, surface, painted on anticorrosive base, epoxy paint, polished cement, typical, railing railing, npt, railing detail, enbutido in sidewalk, see detail , coverage of ss.hh., coverage of classrooms and address, tank, septic tank, percolation, truck path, general characteristics, cover, the location of the fixing elements will be the same as for the plates, important :, cut b – b, ceramic, cut a – a, sh. of students, indoor veneer, and exterior laundry, ceramic floor, plant ss.hh., drinking fountain, type, width, height, box doors, alfaizer, window box, details, plant – distribution and elevations, plane :, redefinition, primary level, province of sanchez carrion ,, project:, foundation and details, engineering, coverage, sanitary facilities, details of sh.and safety railing, coverage and details
Raw text data extracted from CAD file:
| Language | Spanish |
| Drawing Type | Detail |
| Category | Furniture & Appliances |
| Additional Screenshots |
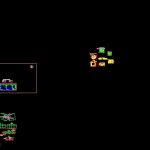 |
| File Type | dwg |
| Materials | Concrete, Masonry, Steel, Wood, Other |
| Measurement Units | Imperial |
| Footprint Area | |
| Building Features | |
| Tags | architectural, autocad, board, bureau, center, constructive, desk, DETAIL, details, DWG, educative, furniture, improvement, infrastructure, installations, PLANES, room |
