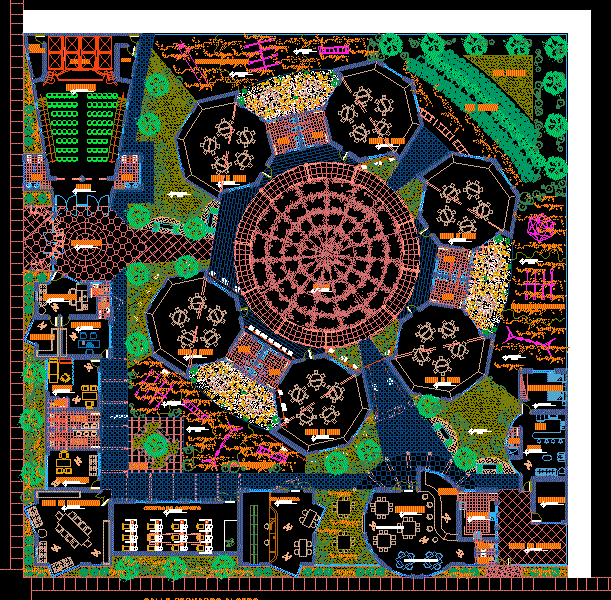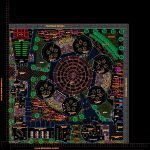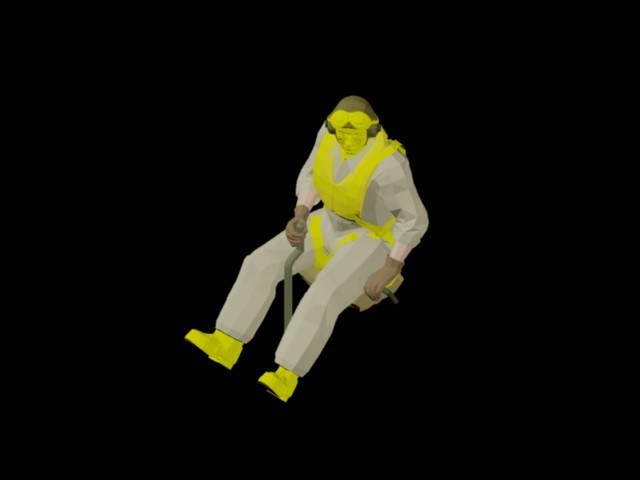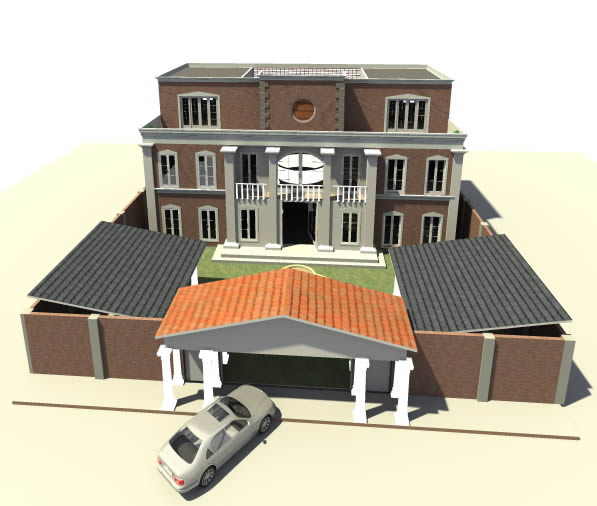Educative Center DWG Block for AutoCAD

Initial college at the junction of av.Ramon Padilla and Bernardo Alcedo
Drawing labels, details, and other text information extracted from the CAD file (Translated from Spanish):
desk chair, game for children, secretary, address, top, s.h. v., s.h. d., psychology, teacher’s room, computer center, library, file, kitchen, cafeteria, service yard, deposit, room, kit., bedroom, sh, auditorium, stand, ante, dep., bar, living, scene , hall, reception, bio garden, patio, first floor, private property, street ramon castilla, grass, sand, tables for teachers, national university jorge basadre grohmann, esc. :, date:, code:, student:, fanny ancco mamani, initial education institution, distribution plant, faculty of architecture, urban planning and arts, chair:, subject:, unjbg, arq.jhon neira, arq. nilton ferrel, arch. j. guevara, arq carlos linares, integral workshop, i n s t i t u c i o n, d e e c a c i o n, i n i c i a l, sheet, esc., chair, subject, integral, workshop
Raw text data extracted from CAD file:
| Language | Spanish |
| Drawing Type | Block |
| Category | Schools |
| Additional Screenshots |
 |
| File Type | dwg |
| Materials | Other |
| Measurement Units | Metric |
| Footprint Area | |
| Building Features | Garden / Park, Deck / Patio |
| Tags | autocad, block, center, College, DWG, educative, initial, junction, library, school, university |








