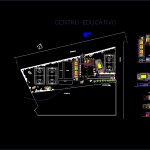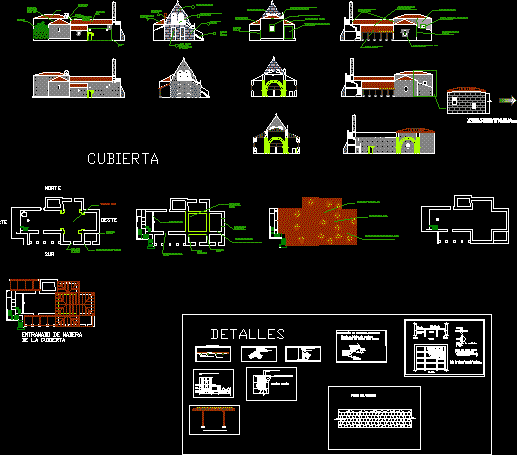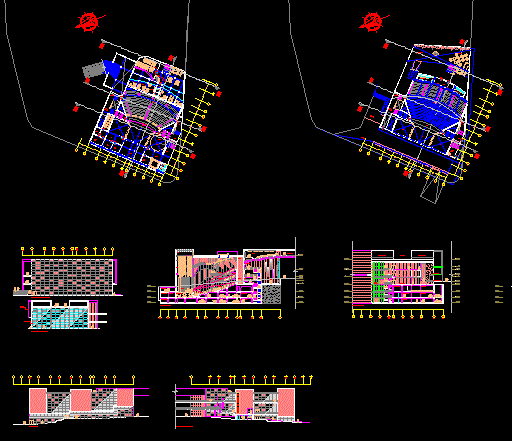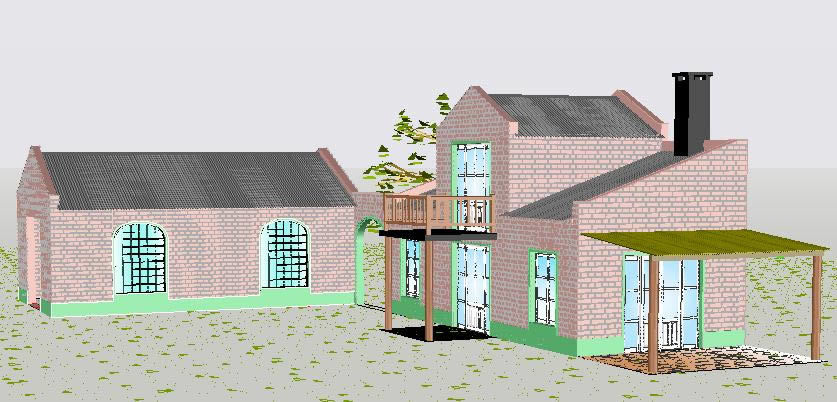Educative Center DWG Block for AutoCAD

Educative center – Classrooms center compute – Auditorium
Drawing labels, details, and other text information extracted from the CAD file (Translated from Spanish):
p. of arq enrique guerrero hernández., p. of arq Adriana. rosemary arguelles., p. of arq francisco espitia ramos., p. of arq hugo suárez ramírez., iron, metal, welding, electric, lid, npt, or other non-compressible objects, joint between sill and column, columneta, tarred and, painted, interior, exterior, circulation gallery, painted: black, paint for slate color, slate green, screw of faith, brick wall, wooden dowel, proy. drilling, screws, cedar wood, proy. drawer peg, mortar mix, cement – sand, detail of ticero, column, finished, plastic foam, high density, terokal, liquid glue, microporous material, detail tapajunta, between column and alfeizer, finish, sill, detail a, cutting a – a ‘, mathematics, court b – b’, elevation, civic patio, main access, future park, future construction, water supply tank, window box, alfeizer, long, vent., high, material, iron , door box, width, wood, metal, general approach, avenue a, b street, entrance, ramp, adoking type concrete block, burnished, polished floor, cement slate, polished and burnished cement, type v, type iii , type iv, landscaping, concrete laundry, educational center, library, attention, rock, gas burner, computer room, laboratory, court a-a ‘, sidewalk, second floor, sum, sports slab, classrooms, infrastructure construction from the educational institution, orosco, arq. mot, lamina, indicated, scale:, digitization :, design :, date :, lamina :, project :, district municipality of pichari, a r q u i t e c t o, topographic and division of lots, foundations, management of infrastructure and urban development, structures
Raw text data extracted from CAD file:
| Language | Spanish |
| Drawing Type | Block |
| Category | Schools |
| Additional Screenshots |
 |
| File Type | dwg |
| Materials | Concrete, Plastic, Wood, Other |
| Measurement Units | Metric |
| Footprint Area | |
| Building Features | Garden / Park, Deck / Patio |
| Tags | Auditorium, autocad, block, center, classrooms, College, DWG, educative, library, school, university |








