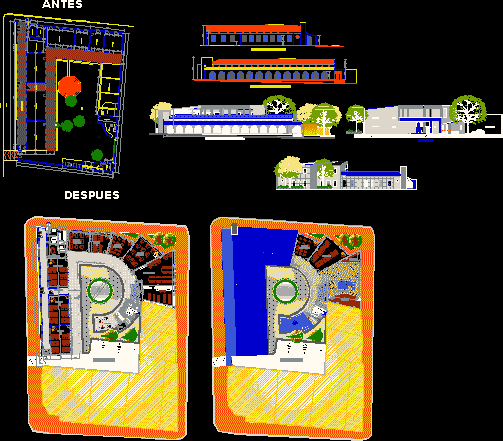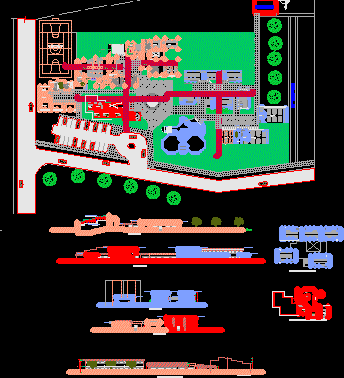Educative Center -( Faculty Architecture – Ica Peru Wings) DWG Full Project for AutoCAD
ADVERTISEMENT

ADVERTISEMENT
Project in fan form
Drawing labels, details, and other text information extracted from the CAD file (Translated from Spanish):
primary, playground, surveillance, basketball, badminton, volleyball, counter-goal, foosball, area of training and performances of primary, secretary, laboratory sciences, recreation for students, gentlemen, teachers room, psychology, topic, games for initial, administration , hall, parking, ladies showers, male showers, service staff, cafetin, ladies ss.hh, ss.hh males, computer lab, science lab, library, ss.hh males, ss.hh ladies, income, ss.hh ladies, disabled, deposit, showers, cut aa, lateral elevation, frontal elevation, cut to – a, project: cei – cep, student: alonso channels rivera, university wings peruvian – architecture, design arquitetónico iv, architect: anamaria ortiz de zevallos madueño, ss.hh, kitchen
Raw text data extracted from CAD file:
| Language | Spanish |
| Drawing Type | Full Project |
| Category | Schools |
| Additional Screenshots |
 |
| File Type | dwg |
| Materials | Other |
| Measurement Units | Metric |
| Footprint Area | |
| Building Features | Garden / Park, Deck / Patio, Parking |
| Tags | architecture, autocad, center, College, DWG, educative, faculty, fan, form, full, ica, library, PERU, Project, school, university, wings |








