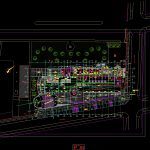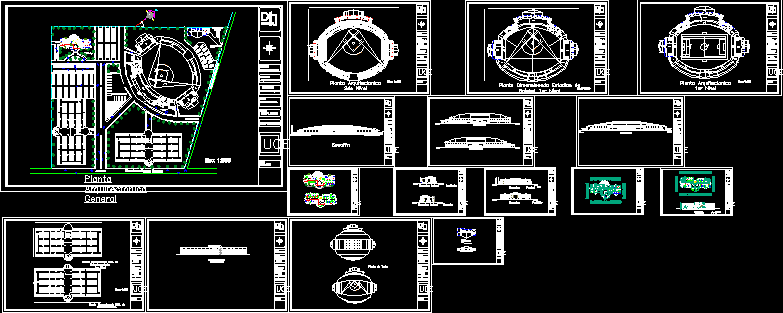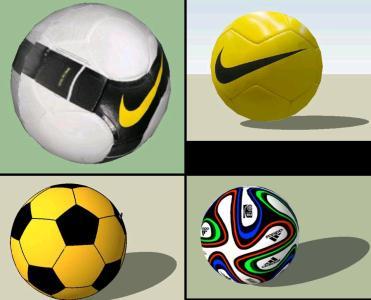Educative Center Investigation DWG Full Project for AutoCAD

PROJECT RESEARCH CENTER FROM EDUCATION MINISTRY – PERU
Drawing labels, details, and other text information extracted from the CAD file (Translated from Spanish):
specialty, work:, date:, F. vella, design:, scale:, colab .:, reviewed:, F. rockrose, flat:, sheet:, Ministry of Education, special improvement program, of the quality of Peruvian education, peru birf agreement, architects, quarter, security, references, exhibitions, cleanliness, tools, heavy, art., meetings, director, its T., doc., newspaper publication, empty, hall, entry, n.p.t., ramp, high square, n.p.t., wardrobe, dais, n.p.t., terrace, audience, chap. people, control, sound, escape, existing, Cafeteria, siege, berm, main hall, catalogs, reports, parking lot, plazas, limit of, property, street durero, work area, material income, work area, service, discharge, playground, empty patio, n.p.t., changing rooms, acquisition selection, n.p.t., garden, n.p.t., terrace, roofed areas flat floor total basement, street van de velde, reading of collections, n.p.t., wardrobe, serv. public, automat, access, e.a.a., concrete seen, painted, telephonist, Steps of, Steps of, project ceiling, column of, column of, column of, Steps of, Steps of, column of, Steps of, Steps of, n.p.t., carpet floor, concrete seen, painted, new fence, veneer, wood, g.c.i., gci, s.h.m., s.h.h., Ceramic cement floor, ceramic floor, s.h.m., ceramic floor, s.h.h., carpet floor, cement floor, s.h.h., ceramic floor, s.h.m., ceramic floor, stairs, terrazzo floor, stairs, metallic structure, stairs, cement floor, stairs, cement floor, painted, concrete seen, hammered, rubbed cement, ceramic floor, cement floor cms., electrog, group, metal mesh, s.h.m., s.h.h., s.h.mi., runner, terrace, Ceramic cement floor, polished concrete, concrete seen, project beam, n.p.t., drywall, partition, grate of, iron, horizontal, parasols, banking, low wall, banking of, exist, siege, Flat floor, ramp, modify current, concrete seen, laminated glass, of security, concrete banking, n.p.t., grid, low wall, projection false, acoustic tile floor, empty, yard, grid, ceramic floor, existing fence, new fence, limit fcr., projection ecran, lockers, metal, see detail lam., see det. The m., see detail lam., counter see detail, The m., see detail lam., see lam, see detail lam., lampposts, see detail lam., see constructive detail, sheet, see lam, lockers, metal, see det., n.p.t., garden, n.p.t., start point, of the path, axis b: forms an angle of, with the property limit in the, street durero, of property in the street durero, axis a: is parallel to the limit, see topographic map
Raw text data extracted from CAD file:
| Language | Spanish |
| Drawing Type | Full Project |
| Category | Misc Plans & Projects |
| Additional Screenshots |
 |
| File Type | dwg |
| Materials | Concrete, Glass, Wood |
| Measurement Units | |
| Footprint Area | |
| Building Features | Deck / Patio, Parking, Garden / Park |
| Tags | assorted, autocad, center, DWG, education, educative, full, ministry, PERU, Project, research |







